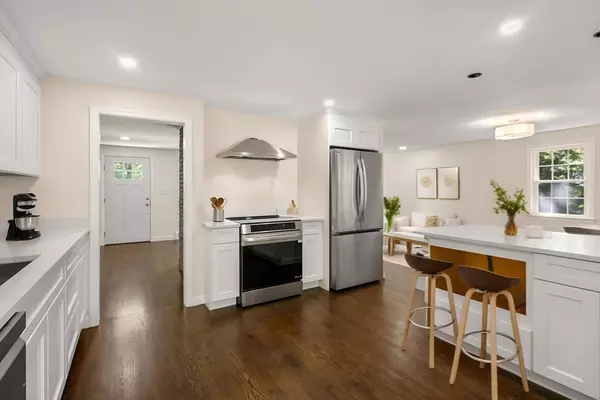$1,280,000
For more information regarding the value of a property, please contact us for a free consultation.
23 Covey Hill Rd Reading, MA 01867
5 Beds
3 Baths
2,800 SqFt
Key Details
Sold Price $1,280,000
Property Type Single Family Home
Sub Type Single Family Residence
Listing Status Sold
Purchase Type For Sale
Square Footage 2,800 sqft
Price per Sqft $457
MLS Listing ID 73430960
Sold Date 11/21/25
Style Cape
Bedrooms 5
Full Baths 3
HOA Y/N false
Year Built 1969
Annual Tax Amount $9,236
Tax Year 2025
Lot Size 0.450 Acres
Acres 0.45
Property Sub-Type Single Family Residence
Property Description
Welcome to this stunning 5-bedroom, 3-bathroom single-family home, fully renovated and nestled in one of Reading's most desirable neighborhoods, abutting Meadowbrook Golf Country Club. The brand-new kitchen features custom cabinetry and an open-concept layout that flows into a spacious dining room and large living room—ideal for entertaining. Step into the serene screened-in porch overlooking a private yard with a new stone patio. The main-level primary suite offers a peaceful retreat with an en-suite bath, while two additional bedrooms and a spa-like full bath with oversized tiled shower and rain showerhead complete the first floor. Upstairs, you'll find two generously sized bedrooms and a luxurious full bath with double vanity and walk-in closet. Brand New roof, windows, vinyl siding, epoxy flooring, kitchen, bathrooms stone patio and much more. Just 16 miles to Downtown Boston, minutes to Reading's vibrant center, commuter rail, I-93, and top-rated schools.
Location
State MA
County Middlesex
Zoning S20
Direction GPS
Rooms
Family Room Skylight, Closet, Flooring - Hardwood, Flooring - Wood
Primary Bedroom Level Second
Dining Room Flooring - Hardwood, Open Floorplan, Recessed Lighting
Kitchen Closet/Cabinets - Custom Built, Flooring - Hardwood, Balcony / Deck, Kitchen Island, Recessed Lighting, Slider, Stainless Steel Appliances
Interior
Heating Baseboard, Oil
Cooling Central Air
Flooring Wood
Fireplaces Number 1
Fireplaces Type Living Room
Appliance Water Heater, Disposal, Microwave, ENERGY STAR Qualified Refrigerator, ENERGY STAR Qualified Dishwasher, Range Hood, Range
Laundry Laundry Closet, Closet/Cabinets - Custom Built, Flooring - Wood, Dryer Hookup - Dual, Recessed Lighting, Remodeled, Walk-in Storage, Washer Hookup, In Basement, Electric Dryer Hookup
Exterior
Exterior Feature Porch, Porch - Screened, Patio, Rain Gutters, Garden
Garage Spaces 2.0
Community Features Public Transportation, Shopping, Tennis Court(s), Park, Walk/Jog Trails, Golf, Medical Facility, Laundromat, Highway Access, House of Worship, Private School, Public School, T-Station, University
Utilities Available for Electric Range, for Electric Oven, for Electric Dryer, Washer Hookup
Roof Type Shingle
Total Parking Spaces 9
Garage Yes
Building
Foundation Concrete Perimeter
Sewer Public Sewer
Water Public
Architectural Style Cape
Schools
Elementary Schools Wood End Elementary School
Middle Schools Arthur W Coolidge Middle Schoo
High Schools Reading Memorial High School
Others
Senior Community false
Acceptable Financing Contract
Listing Terms Contract
Read Less
Want to know what your home might be worth? Contact us for a FREE valuation!

Our team is ready to help you sell your home for the highest possible price ASAP
Bought with Amber D'Ambrosio • Cameron Prestige, LLC






