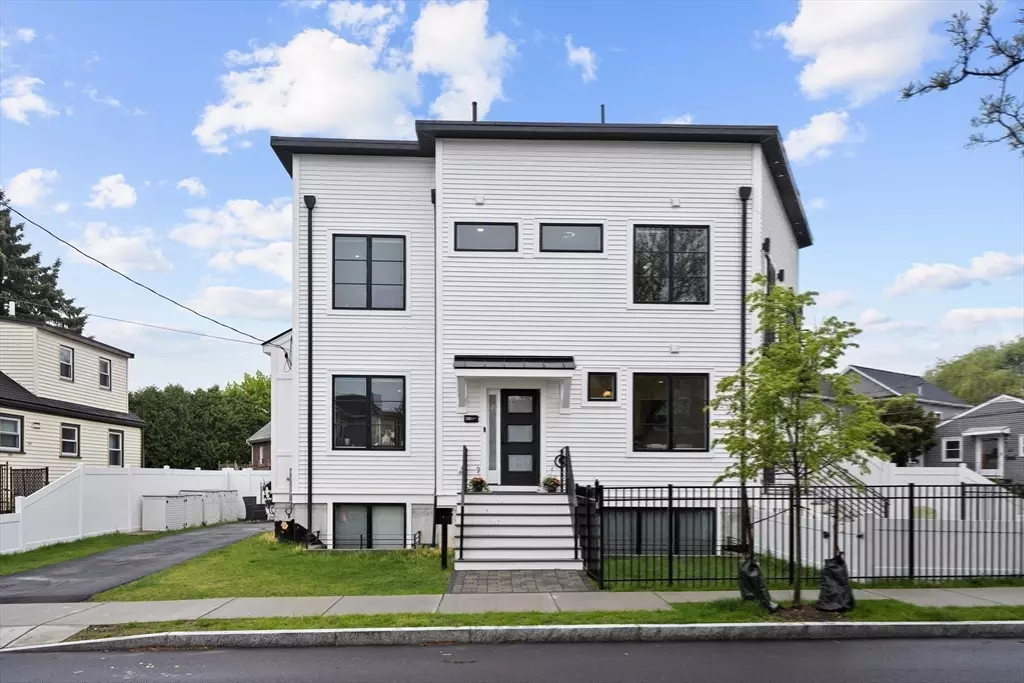$1,125,000
For more information regarding the value of a property, please contact us for a free consultation.
38 Bradshaw Street #38 Watertown, MA 02472
4 Beds
3.5 Baths
1,932 SqFt
Key Details
Sold Price $1,125,000
Property Type Condo
Sub Type Condominium
Listing Status Sold
Purchase Type For Sale
Square Footage 1,932 sqft
Price per Sqft $582
MLS Listing ID 73371320
Sold Date 10/15/25
Bedrooms 4
Full Baths 3
Half Baths 1
HOA Fees $100/mo
Year Built 2022
Annual Tax Amount $14,615
Tax Year 2025
Lot Size 6,098 Sqft
Acres 0.14
Property Sub-Type Condominium
Property Description
This 2022-built townhome feels more like a single-family home—with a private entrance, fenced-in yard, and a huge 466 sq ft roof deck perfect for relaxing or entertaining. Inside, enjoy nearly 2,000 sq ft of thoughtfully designed space across three levels, including 4 bedrooms and 3.5 baths. The main floor is bright and open, featuring a cozy gas fireplace and a kitchen that flows right out to the patio. The lower level offers a flexible bonus area with a full bath and private bedroom—ideal as a guest suite or office. On the second level, the primary suite is a true retreat with a Juliet balcony and spa-style bath. Central air, 3-car parking, and large windows throughout make everyday living easy. Set in a quiet neighborhood with quick access to dining, shopping, parks, and commuter routes, this home blends privacy, comfort, and convenience in all the right ways.
Location
State MA
County Middlesex
Zoning T
Direction Google maps
Rooms
Family Room Bathroom - Full, Flooring - Wall to Wall Carpet, Cable Hookup, Recessed Lighting, Remodeled
Basement Y
Primary Bedroom Level Second
Dining Room Bathroom - Half, Flooring - Hardwood, Open Floorplan, Recessed Lighting, Remodeled
Kitchen Flooring - Hardwood, Dining Area, Countertops - Stone/Granite/Solid, Cabinets - Upgraded, Deck - Exterior, Exterior Access, Open Floorplan, Recessed Lighting, Remodeled, Slider, Stainless Steel Appliances, Gas Stove
Interior
Heating Forced Air, Natural Gas
Cooling Central Air
Flooring Tile, Carpet, Hardwood
Fireplaces Number 1
Fireplaces Type Dining Room, Living Room
Appliance Range, Dishwasher, Disposal, Refrigerator, Washer, Dryer
Laundry Flooring - Stone/Ceramic Tile, Electric Dryer Hookup, Recessed Lighting, Remodeled, Washer Hookup, In Basement, In Unit
Exterior
Exterior Feature Deck - Roof, Deck - Vinyl, Patio, Balcony, Decorative Lighting, Fenced Yard, Garden
Fence Fenced
Community Features Public Transportation, Shopping, Pool, Tennis Court(s), Park, Walk/Jog Trails, Golf, Medical Facility, Laundromat, Highway Access, House of Worship, Private School, Public School, T-Station, University
Utilities Available for Gas Range, for Electric Dryer
Roof Type Rubber
Total Parking Spaces 3
Garage No
Building
Story 3
Sewer Public Sewer
Water Public
Schools
Elementary Schools Lowell
Middle Schools Wms
High Schools Whs
Others
Senior Community false
Read Less
Want to know what your home might be worth? Contact us for a FREE valuation!

Our team is ready to help you sell your home for the highest possible price ASAP
Bought with Hagop Majarian • MBR Group LLC





