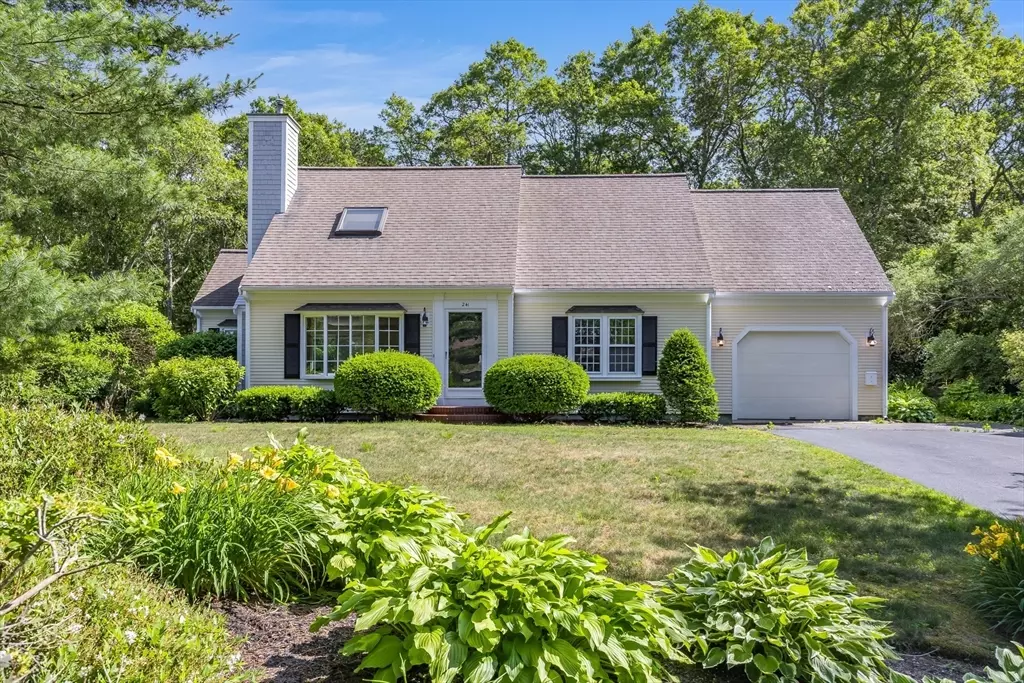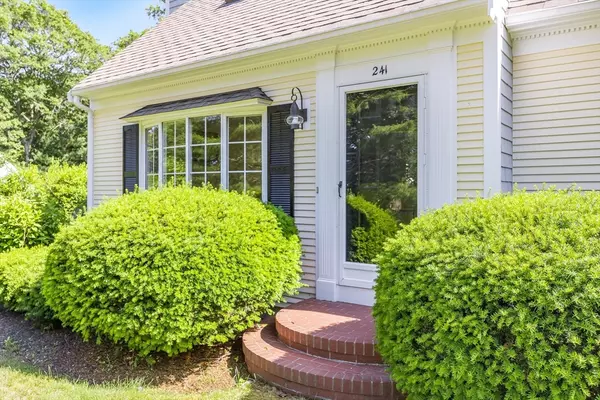$610,000
For more information regarding the value of a property, please contact us for a free consultation.
241 Olde Homestead Drive Barnstable, MA 02648
3 Beds
2 Baths
1,572 SqFt
Key Details
Sold Price $610,000
Property Type Single Family Home
Sub Type Single Family Residence
Listing Status Sold
Purchase Type For Sale
Square Footage 1,572 sqft
Price per Sqft $388
Subdivision Olde Homestead
MLS Listing ID 73395007
Sold Date 09/17/25
Style Cape
Bedrooms 3
Full Baths 2
HOA Fees $83/ann
HOA Y/N true
Year Built 1991
Annual Tax Amount $3,453
Tax Year 2025
Lot Size 0.390 Acres
Acres 0.39
Property Sub-Type Single Family Residence
Property Description
Welcome to your opportunity to own in one of Marstons Mills' most sought-after neighborhoods! The exclusive, association-maintained Olde Homestead Drive offers an elegant, picturesque setting ideal for making family memories. This three-bedroom, two-bath home features a sun-drenched, semi-open floor plan with hardwood floors throughout, a cozy fireplace, and a spacious kitchen ideal for entertaining. Sliding glass doors off the dining area bring you out to the back deck where you'll see mature plantings and greenery, and the first floor also offers a formal dining room. Upstairs are thee light-filled bedrooms and a sizeable storage area. The one-car garage and full basement add even greater dimensions. This home offers so much potential, a blank canvas for your own finishes. A must see!
Location
State MA
County Barnstable
Area Marstons Mills
Zoning RF
Direction Santuit-Newtown Road to Olde Homestead Drive.
Rooms
Basement Interior Entry, Bulkhead, Unfinished
Interior
Heating Natural Gas
Cooling None
Fireplaces Number 1
Exterior
Garage Spaces 1.0
Total Parking Spaces 2
Garage Yes
Building
Lot Description Wooded
Foundation Concrete Perimeter
Sewer Private Sewer
Water Public, Private
Architectural Style Cape
Others
Senior Community false
Read Less
Want to know what your home might be worth? Contact us for a FREE valuation!

Our team is ready to help you sell your home for the highest possible price ASAP
Bought with Shaelyn Hegarty • Frank Sullivan Real Estate, LLC






