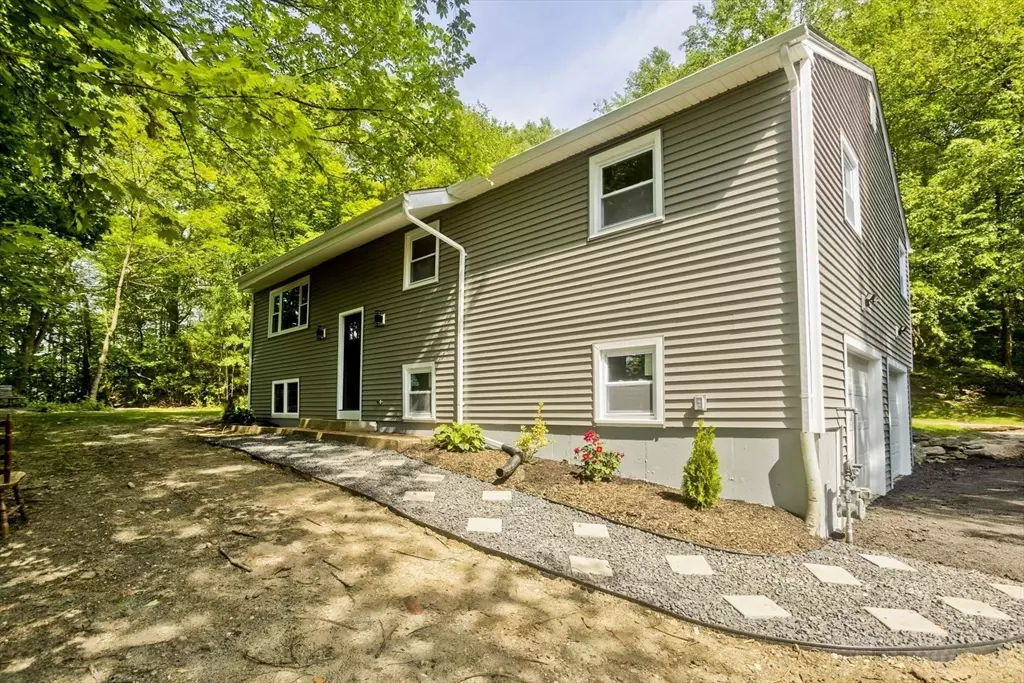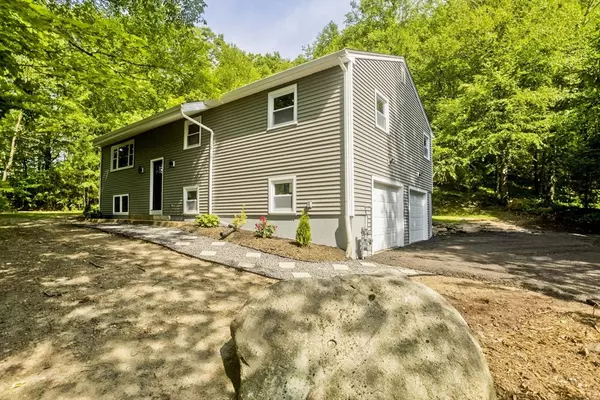$455,000
For more information regarding the value of a property, please contact us for a free consultation.
24 Old Jarvis Ave Holyoke, MA 01040
4 Beds
2.5 Baths
2,507 SqFt
Key Details
Sold Price $455,000
Property Type Single Family Home
Sub Type Single Family Residence
Listing Status Sold
Purchase Type For Sale
Square Footage 2,507 sqft
Price per Sqft $181
MLS Listing ID 73386715
Sold Date 08/26/25
Style Contemporary,Raised Ranch
Bedrooms 4
Full Baths 2
Half Baths 1
HOA Y/N false
Year Built 1968
Annual Tax Amount $4,833
Tax Year 2025
Lot Size 10,454 Sqft
Acres 0.24
Property Sub-Type Single Family Residence
Property Description
Beautifully remodeled modern raised ranch featuring hardwood floors throughout and a stylish open layout. This 3-bedroom, 2.5-bath home boasts a stunning kitchen with quartz countertops, updated cabinetry, beamed ceiling, and eat-in area perfect for gatherings. Enjoy year-round comfort with gas heat and central air. The spacious bedrooms offer ample natural light, while the enclosed porch provides a cozy retreat. The finished lower level includes an additional bedroom and versatile bonus space—ideal for a home office, or guest suite. Complete with a two-car garage, this home blends comfort, function, and modern design
Location
State MA
County Hampden
Zoning R1
Direction Jarvis Ave to Old Jarvis Ave
Rooms
Basement Full, Partially Finished, Interior Entry, Garage Access, Concrete
Primary Bedroom Level Second
Dining Room Flooring - Hardwood, Open Floorplan, Recessed Lighting, Remodeled
Kitchen Beamed Ceilings, Vaulted Ceiling(s), Flooring - Hardwood, Countertops - Stone/Granite/Solid, Cabinets - Upgraded, Recessed Lighting, Remodeled, Stainless Steel Appliances
Interior
Interior Features Bonus Room
Heating Forced Air, Natural Gas
Cooling Central Air
Flooring Tile, Hardwood, Laminate
Appliance Water Heater, Microwave, ENERGY STAR Qualified Refrigerator, ENERGY STAR Qualified Dishwasher, Range
Laundry Flooring - Stone/Ceramic Tile, Remodeled, Second Floor
Exterior
Exterior Feature Porch - Enclosed, Rain Gutters
Garage Spaces 2.0
Utilities Available for Electric Range
Roof Type Shingle
Total Parking Spaces 1
Garage Yes
Building
Lot Description Wooded, Level, Sloped
Foundation Concrete Perimeter
Sewer Public Sewer
Water Public
Architectural Style Contemporary, Raised Ranch
Others
Senior Community false
Read Less
Want to know what your home might be worth? Contact us for a FREE valuation!

Our team is ready to help you sell your home for the highest possible price ASAP
Bought with Luar Quinones • Keller Williams Pinnacle Central





