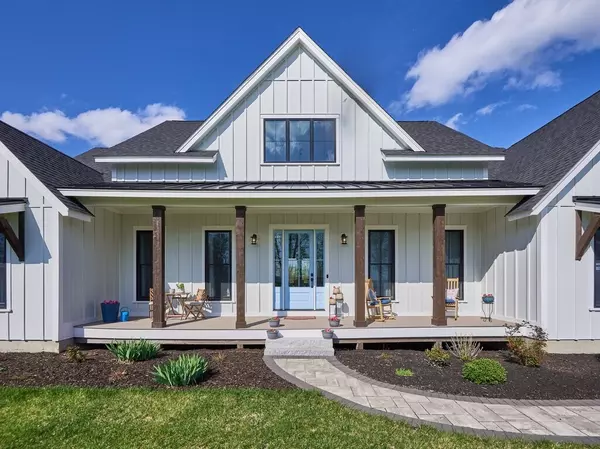$1,275,000
For more information regarding the value of a property, please contact us for a free consultation.
179 Justice Hill Rd Sterling, MA 01564
4 Beds
3.5 Baths
3,483 SqFt
Key Details
Sold Price $1,275,000
Property Type Single Family Home
Sub Type Single Family Residence
Listing Status Sold
Purchase Type For Sale
Square Footage 3,483 sqft
Price per Sqft $366
MLS Listing ID 73384505
Sold Date 08/22/25
Style Ranch,Farmhouse
Bedrooms 4
Full Baths 3
Half Baths 1
HOA Y/N false
Year Built 2023
Annual Tax Amount $13,121
Tax Year 2025
Lot Size 2.970 Acres
Acres 2.97
Property Sub-Type Single Family Residence
Property Description
OFFER ACCEPTED! OH CANCELED! Step into timeless charm with this newly built 2024 modern farmhouse, where luxury meets functionality on 3 stunning acres. Designed with family living in mind, this 4-bedroom, 3.5-bathroom home is anything but ordinary. Two spacious en-suite bedrooms are thoughtfully placed just off the living room, while the primary suite redefines indulgence — featuring a spa-inspired bathroom with a waterfall shower, soaking tub, dual vanities, and a massive walk-in closet that connects directly to the laundry room for ultimate convenience. Upstairs, discover a private en-suite fourth bedroom and a breathtaking Cupola retreat offering 360° panoramic views — ideal for relaxation, reflection, or stargazing. The heart of the home boasts an open-concept living space crafted for both elevated entertaining and cozy nights in. Step outside to enjoy the expansive farmer's porch and wide-open green space - perfect for morning coffee, evening gatherings, and everything in between
Location
State MA
County Worcester
Zoning R5
Direction Justice Hill Cutoff to Justice Hill Road
Rooms
Basement Full
Interior
Heating Forced Air, Electric, Propane
Cooling Central Air
Flooring Hardwood
Fireplaces Number 1
Appliance Electric Water Heater, ENERGY STAR Qualified Refrigerator, ENERGY STAR Qualified Dryer, ENERGY STAR Qualified Dishwasher, ENERGY STAR Qualified Washer, Range, Oven
Exterior
Exterior Feature Porch, Covered Patio/Deck, Garden
Garage Spaces 2.0
Community Features Pool, Tennis Court(s), Park, Walk/Jog Trails, Stable(s), Golf, Highway Access, Public School
View Y/N Yes
View Scenic View(s)
Roof Type Shingle
Total Parking Spaces 10
Garage Yes
Building
Lot Description Wooded
Foundation Concrete Perimeter
Sewer Private Sewer
Water Private
Architectural Style Ranch, Farmhouse
Others
Senior Community false
Read Less
Want to know what your home might be worth? Contact us for a FREE valuation!

Our team is ready to help you sell your home for the highest possible price ASAP
Bought with We Close Deals Team • Lamacchia Realty, Inc.





