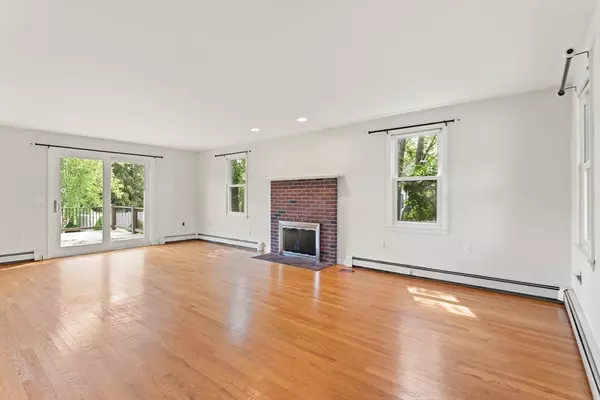$630,000
For more information regarding the value of a property, please contact us for a free consultation.
20 Perez St Attleboro, MA 02703
3 Beds
2.5 Baths
2,132 SqFt
Key Details
Sold Price $630,000
Property Type Single Family Home
Sub Type Single Family Residence
Listing Status Sold
Purchase Type For Sale
Square Footage 2,132 sqft
Price per Sqft $295
Subdivision Tiffany Estates
MLS Listing ID 73390315
Sold Date 08/11/25
Style Colonial
Bedrooms 3
Full Baths 2
Half Baths 1
HOA Y/N false
Year Built 1996
Annual Tax Amount $6,101
Tax Year 2025
Lot Size 0.430 Acres
Acres 0.43
Property Sub-Type Single Family Residence
Property Description
Nestled on nearly a 1/2 acre of land in a desirable neighborhood sits this 3 bedroom, 2 1/2 bath colonial! A welcoming farmers porch invites you into this spacious interior! Front to back liv. rm offers a cozy brick, wood burning fireplace-perfect for New England evenings. Hardwood fls throughout 1st & 2nd fl. Open concept flows from kitchen to din. rm, w/ granite countertops, SS appl. & a pantry. Upstairs, the primary suite has cathedral ceilings, 2 walk-in closets & a priv.bath complete w/ a custom-tiled walk-in shower.2 additional bedrooms down the hall w/double closets & another full remodeled bath! The finished, heated lower level adds even more living space, including a fam. room, home office & versatile storage/laundry rm w/built in shelving. Step outside to enjoy the oversized deck- perfect for summer barbecues overlooking the expansive yard & play area. Newer roof, windows & hot water heater add to the home's value. City water & sewer. Minutes to shopping, highways & train!
Location
State MA
County Bristol
Zoning res
Direction County St. to Tiffany St. to Tifft. right on Perez house on left
Rooms
Family Room Closet, Flooring - Wall to Wall Carpet, Exterior Access, Open Floorplan, Recessed Lighting
Basement Full, Finished, Interior Entry, Bulkhead, Sump Pump
Primary Bedroom Level Second
Dining Room Flooring - Hardwood, Open Floorplan
Kitchen Flooring - Hardwood, Dining Area, Pantry, Countertops - Stone/Granite/Solid, Open Floorplan, Stainless Steel Appliances
Interior
Interior Features Closet - Double, Office, Foyer
Heating Baseboard, Oil
Cooling None
Flooring Tile, Carpet, Hardwood, Flooring - Wall to Wall Carpet, Flooring - Hardwood
Fireplaces Number 1
Fireplaces Type Living Room
Appliance Water Heater, Range, Dishwasher, Disposal, Microwave
Laundry Electric Dryer Hookup, Washer Hookup
Exterior
Exterior Feature Porch, Deck - Wood, Rain Gutters, Sprinkler System
Garage Spaces 2.0
Community Features Shopping, Park, Medical Facility, Highway Access, House of Worship, Private School, Public School, T-Station
Utilities Available for Electric Range, for Electric Oven, for Electric Dryer, Washer Hookup
Roof Type Shingle
Total Parking Spaces 6
Garage Yes
Building
Lot Description Cul-De-Sac
Foundation Concrete Perimeter
Sewer Public Sewer
Water Public
Architectural Style Colonial
Schools
Elementary Schools Studley
Middle Schools Coehlo
High Schools Attleboro
Others
Senior Community false
Read Less
Want to know what your home might be worth? Contact us for a FREE valuation!

Our team is ready to help you sell your home for the highest possible price ASAP
Bought with David Dunne • RE/MAX Flagship





