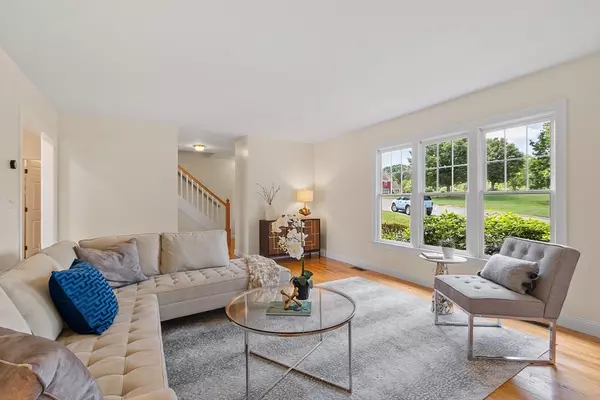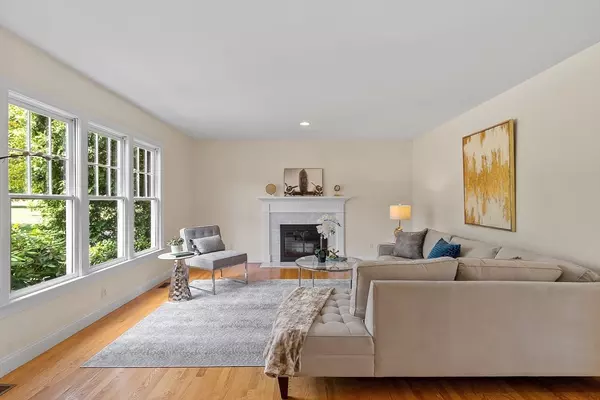$685,000
For more information regarding the value of a property, please contact us for a free consultation.
35 Lancaster County Rd #9A Harvard, MA 01451
3 Beds
2.5 Baths
2,325 SqFt
Key Details
Sold Price $685,000
Property Type Condo
Sub Type Condominium
Listing Status Sold
Purchase Type For Sale
Square Footage 2,325 sqft
Price per Sqft $294
MLS Listing ID 73394401
Sold Date 08/04/25
Bedrooms 3
Full Baths 2
Half Baths 1
HOA Fees $505/mo
Year Built 1998
Annual Tax Amount $9,520
Tax Year 2025
Property Sub-Type Condominium
Property Description
OPEN House Cancelled, seller accepted an offer. Welcome home to this sunny 3 bed, 2.5 bath townhome at Harvard Green. This spectacular end unit next to open fields + nearby trails is the location you've been waiting for! Cozy living room w/fireplace leads to a chef's eat-in kitchen w/breakfast island, new stainless appliances, side porch, + dining area framed by walls of windows. Private courtyard w/fruit trees, 2 car oversized garage, + side + front covered farmers' porch. Upstairs is a primary suite w/ba + his + her closets, 2 additional generous bedrooms + family bath. The carpeted upper level w/vaulted ceilings + recessed lighting is well-suited for teens, media/entertainment room, exercise, hobby room or in-home office. A walk-out lower level offers storage or additional space and is plumbed for an additional bath. This beautifully bright well-designed home w/hardwood floors and fresh paint throughout is close to walking trails, track and playground. Unbeatable location!
Location
State MA
County Worcester
Zoning R
Direction Rt.2, Ayer Rd to Lancaster County Rd
Rooms
Basement Y
Primary Bedroom Level Second
Dining Room Flooring - Hardwood
Kitchen Flooring - Hardwood, Dining Area, Balcony - Exterior, Countertops - Stone/Granite/Solid, Kitchen Island, Cabinets - Upgraded, Open Floorplan, Recessed Lighting, Remodeled, Stainless Steel Appliances, Gas Stove, Lighting - Pendant, Lighting - Overhead
Interior
Interior Features Cathedral Ceiling(s), Ceiling Fan(s), Beamed Ceilings, Bonus Room, Central Vacuum
Heating Forced Air, Natural Gas
Cooling Central Air
Flooring Tile, Carpet, Hardwood, Flooring - Wall to Wall Carpet
Fireplaces Number 1
Fireplaces Type Living Room
Appliance Range, Dishwasher, Microwave, Refrigerator, Washer, Dryer
Laundry First Floor, In Unit
Exterior
Exterior Feature Porch, Fruit Trees, Professional Landscaping
Garage Spaces 2.0
Community Features Park, Walk/Jog Trails, Golf, Highway Access, House of Worship, Public School
Utilities Available for Gas Range
Waterfront Description Lake/Pond,1/2 to 1 Mile To Beach,Beach Ownership(Public)
Roof Type Shingle
Total Parking Spaces 2
Garage Yes
Building
Story 3
Sewer Private Sewer
Water Well
Schools
Elementary Schools Hildreth
Middle Schools Bromfield
High Schools Bromfield
Others
Pets Allowed Yes
Senior Community false
Acceptable Financing Contract
Listing Terms Contract
Read Less
Want to know what your home might be worth? Contact us for a FREE valuation!

Our team is ready to help you sell your home for the highest possible price ASAP
Bought with Jesse Villaroel • Coldwell Banker Realty - Canton





