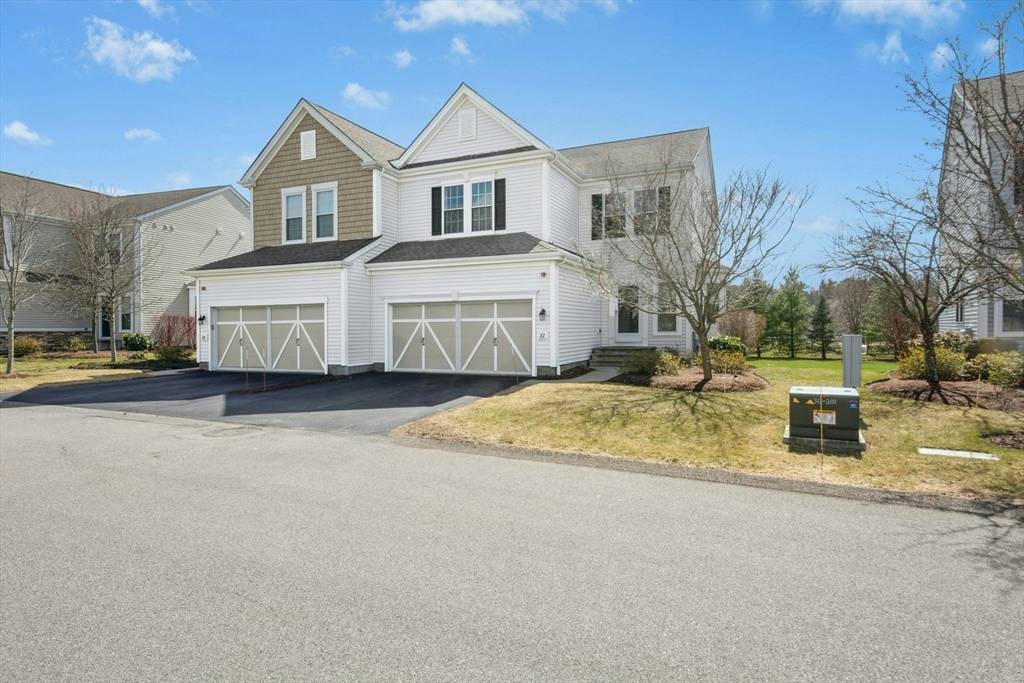$970,000
For more information regarding the value of a property, please contact us for a free consultation.
22 Crispwater Way #22 Hopkinton, MA 01748
2 Beds
2.5 Baths
1,910 SqFt
Key Details
Sold Price $970,000
Property Type Condo
Sub Type Condominium
Listing Status Sold
Purchase Type For Sale
Square Footage 1,910 sqft
Price per Sqft $507
MLS Listing ID 73354147
Sold Date 05/19/25
Bedrooms 2
Full Baths 2
Half Baths 1
HOA Fees $416/mo
Year Built 2015
Annual Tax Amount $11,816
Tax Year 2025
Property Sub-Type Condominium
Property Description
Welcome to this charming townhouse, offering the perfect blend of comfort and convenience in the highly desired Legacy Farms. The Jamison floor plan offers spacious living areas, modern finishes, and abundant natural light. The open-concept layout features a well-appointed kitchen and living room, as well as generous bedrooms, making it ideal for both entertaining and relaxing. Partially finished basement offers opportunities for extended living space and a bonus room on the second floor can provide for family's needs. MULTIPLE UPGRADES including Anderson front entry door, patio door, and basement windows. Upgraded bay window in dining area. Enjoy a spacious outdoor grass backyard or enjoy a low-maintenance composite deck. Conveniently located, this property is an exceptional opportunity for those looking for a low-maintenance lifestyle in a prime location.
Location
State MA
County Middlesex
Zoning RES
Direction Use GPS. Rt 135 to Clinton St. to Legacy Farms St. To Crispwater Way
Rooms
Basement Y
Primary Bedroom Level Second
Dining Room Flooring - Wood, Window(s) - Bay/Bow/Box
Kitchen Flooring - Wood, Countertops - Stone/Granite/Solid, Breakfast Bar / Nook, Deck - Exterior
Interior
Interior Features Internet Available - Broadband
Heating Forced Air, Natural Gas
Cooling Central Air
Flooring Wood, Tile, Carpet, Flooring - Wall to Wall Carpet
Appliance Range, Dishwasher, Refrigerator, Washer, Dryer, Range Hood
Laundry Electric Dryer Hookup, Washer Hookup, Second Floor
Exterior
Exterior Feature Deck - Composite
Garage Spaces 2.0
Community Features Public Transportation, Shopping, Park, Walk/Jog Trails, Golf, Bike Path, Highway Access, House of Worship, Public School
Utilities Available for Gas Range, for Electric Dryer, Washer Hookup
Roof Type Shingle
Total Parking Spaces 2
Garage Yes
Building
Story 2
Sewer Public Sewer
Water Public
Others
Pets Allowed Yes w/ Restrictions
Senior Community false
Acceptable Financing Contract
Listing Terms Contract
Read Less
Want to know what your home might be worth? Contact us for a FREE valuation!

Our team is ready to help you sell your home for the highest possible price ASAP
Bought with Satish Bhogadi • Key Prime Realty LLC





