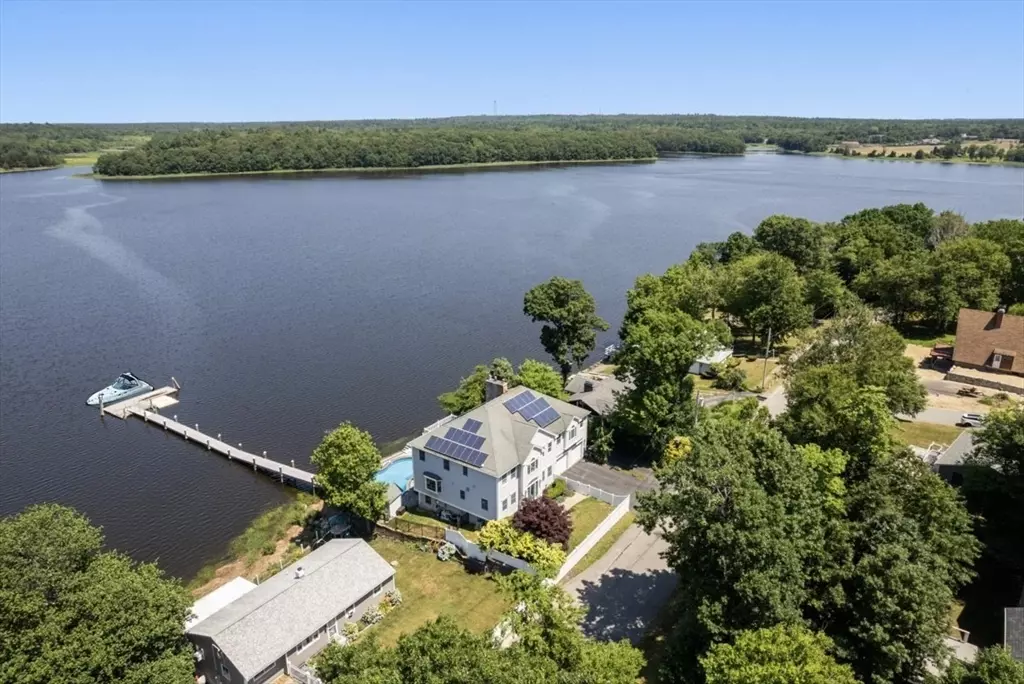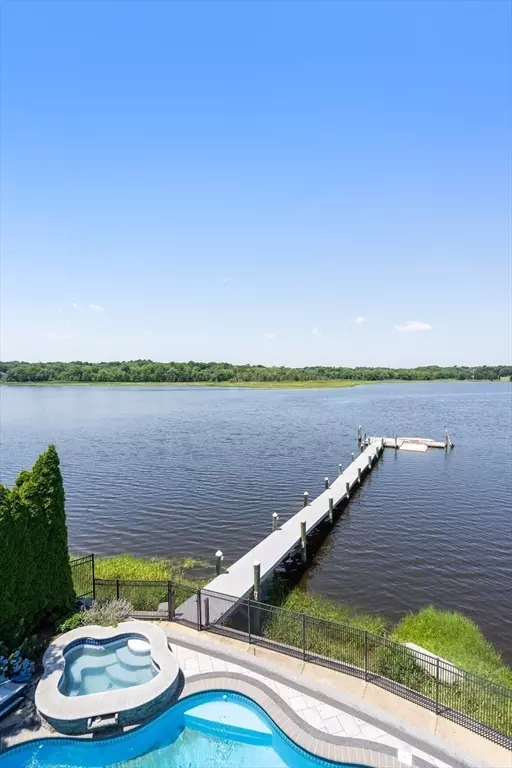$1,575,000
For more information regarding the value of a property, please contact us for a free consultation.
53 Cliff Drive Freetown, MA 02702
3 Beds
3.5 Baths
4,811 SqFt
Key Details
Sold Price $1,575,000
Property Type Single Family Home
Sub Type Single Family Residence
Listing Status Sold
Purchase Type For Sale
Square Footage 4,811 sqft
Price per Sqft $327
Subdivision Waterfront Assonet Bay Shores
MLS Listing ID 73323993
Sold Date 01/07/25
Style Colonial
Bedrooms 3
Full Baths 3
Half Baths 1
HOA Y/N false
Year Built 2003
Annual Tax Amount $12,692
Tax Year 2024
Lot Size 0.280 Acres
Acres 0.28
Property Description
SOLD BEFORE PRINT Enjoy sparkling views & multiple watersports from your 3bed/3.5bath luxury home on Assonet River, w/24/7 deep-water dock for sizable ocean-going boats & jet-ski platforms. A gated front yard beckons you into a voluminous layout comprised of a grand foyer w/immediate waterviews, office w/pocket doors & custom built-ins, sitting area & front-to-back living room w/fireplace & sliders to a spacious waterfront deck. The chef's gourmet kitchen offers Viking appliances & expansive stone counters, w/additional waterviews from every angle. Upstairs are 3 bedrms, all w/waterviews, two of which have glass sliders onto balcony-decks. The primary bedroom is palatial w/fireplace & ensuite bath w/generous shower & freestanding soaking tub, dressing room & 2 walk-in closets. The fully finished walk-out lower level is perfect for party hosts, offering a wet bar & French doors to the outdoor kitchen & saltwater pool w/jacuzzi. Live every day like a vacation in this waterfront paradise!
Location
State MA
County Bristol
Zoning R
Direction Waterfront on Assonet River in Assonet Bay Shores
Rooms
Basement Full, Finished, Walk-Out Access, Interior Entry, Garage Access
Primary Bedroom Level Second
Interior
Interior Features Bathroom - Full, Bathroom, Bonus Room, Home Office, Wet Bar, Walk-up Attic
Heating Forced Air, Radiant, Oil
Cooling Central Air
Flooring Tile, Hardwood
Fireplaces Number 2
Appliance Water Heater, Range, Dishwasher, Disposal, Refrigerator, Washer, Dryer
Laundry Second Floor
Exterior
Exterior Feature Deck, Patio, Rain Gutters, Hot Tub/Spa, Storage, Fenced Yard
Garage Spaces 6.0
Fence Fenced/Enclosed, Fenced
Utilities Available for Gas Range, Generator Connection
Waterfront Description Waterfront,River,Dock/Mooring,Deep Water Access,Direct Access
Roof Type Asphalt/Composition Shingles,Solar Shingles
Total Parking Spaces 4
Garage Yes
Building
Foundation Concrete Perimeter
Sewer Private Sewer
Water Public
Architectural Style Colonial
Others
Senior Community false
Read Less
Want to know what your home might be worth? Contact us for a FREE valuation!

Our team is ready to help you sell your home for the highest possible price ASAP
Bought with Kamryn Dubois • Coldwell Banker Realty - Easton





