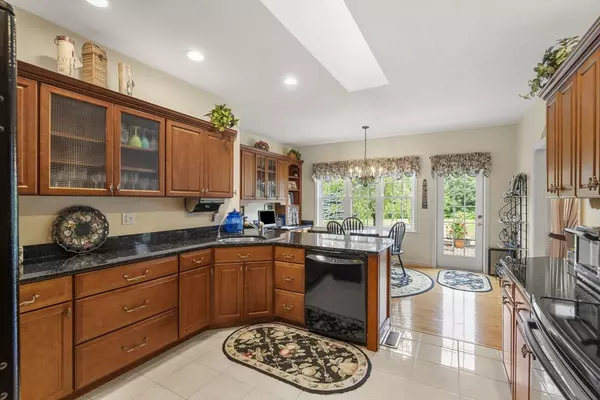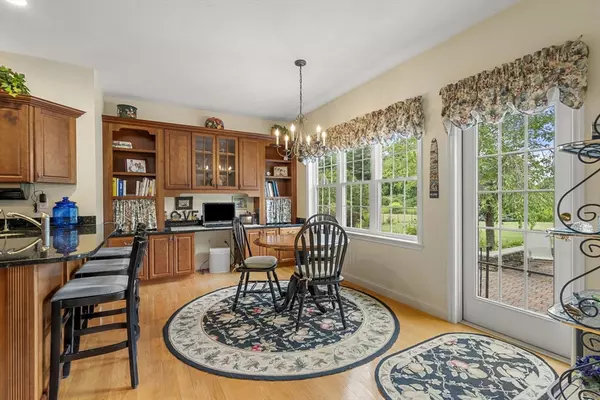$899,900
For more information regarding the value of a property, please contact us for a free consultation.
3 Governors Road Groveland, MA 01834
3 Beds
2.5 Baths
3,377 SqFt
Key Details
Sold Price $899,900
Property Type Single Family Home
Sub Type Single Family Residence
Listing Status Sold
Purchase Type For Sale
Square Footage 3,377 sqft
Price per Sqft $266
MLS Listing ID 73274709
Sold Date 10/30/24
Style Ranch
Bedrooms 3
Full Baths 2
Half Baths 1
HOA Y/N false
Year Built 2004
Annual Tax Amount $9,866
Tax Year 2023
Lot Size 0.880 Acres
Acres 0.88
Property Description
Nestled on a tranquil .88 Acre lot this Oversized Ranch Home offers the perfect blend of Comfort and Country Living. The Main Level features 3 Generously sized Bedrooms, including a luxurious Primary Suite with walk-in closet and Private Bathroom. The Large Kitchen seamlessly flows into a Spacious Living room with Gas Fireplace that is perfect for relaxing and entertaining. The home boasts a Bright and Airy Floor Plan with Large Windows that invite an abundance of natural light and showcase stunning views of the back yard. The Finished Basement adds valuable living space featuring 2 Generous Rooms, a half bathroom and a cedar closet, making it ideal for a hobby area or guest suite. Outside, enjoy the serene landscape from the charming brick patio surrounded by perennial flowers. The 2 Car Garage with a Side Entry provides ample space for vehicles and tractor. Don't miss your chance to experience all this property has to offer!
Location
State MA
County Essex
Zoning RB
Direction Main Street to Balch Ave or 7 Star Rd to Governors Rd.
Rooms
Family Room Bathroom - Half, Flooring - Stone/Ceramic Tile, Recessed Lighting
Basement Full, Partially Finished, Walk-Out Access, Interior Entry, Bulkhead, Concrete
Primary Bedroom Level Main, First
Dining Room Flooring - Hardwood
Kitchen Skylight, Flooring - Hardwood, Flooring - Stone/Ceramic Tile, Dining Area, Countertops - Stone/Granite/Solid, Exterior Access, Recessed Lighting
Interior
Interior Features Walk-In Closet(s), Cedar Closet(s), Closet, Recessed Lighting, Bonus Room, Den
Heating Forced Air, Natural Gas, Electric
Cooling Central Air
Flooring Tile, Carpet, Hardwood, Flooring - Stone/Ceramic Tile, Flooring - Hardwood
Fireplaces Number 1
Fireplaces Type Living Room
Appliance Gas Water Heater, Dishwasher, Microwave, Refrigerator, Other
Laundry Laundry Closet, Flooring - Wall to Wall Carpet, Electric Dryer Hookup, Recessed Lighting, Washer Hookup, First Floor
Exterior
Exterior Feature Patio, Professional Landscaping, Sprinkler System, Outdoor Gas Grill Hookup
Garage Spaces 2.0
Community Features Public Transportation, Shopping, Park, Walk/Jog Trails, Stable(s), Golf, Medical Facility, Bike Path, Conservation Area, Highway Access, House of Worship, Marina, Private School, Public School, T-Station
Utilities Available for Electric Oven, for Electric Dryer, Washer Hookup, Outdoor Gas Grill Hookup
Waterfront false
Roof Type Shingle
Parking Type Attached, Garage Door Opener, Garage Faces Side, Paved Drive, Off Street
Total Parking Spaces 6
Garage Yes
Building
Foundation Concrete Perimeter
Sewer Private Sewer
Water Public
Schools
Elementary Schools Bagnall
Middle Schools Pentucket
High Schools Pentucket
Others
Senior Community false
Read Less
Want to know what your home might be worth? Contact us for a FREE valuation!

Our team is ready to help you sell your home for the highest possible price ASAP
Bought with Christian Anderson • Stone Ridge Properties, Inc.






