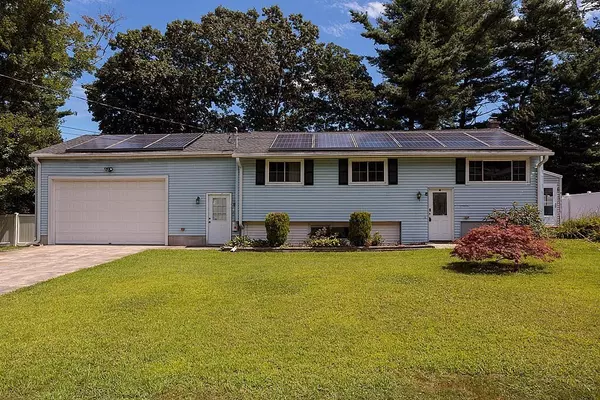$600,000
For more information regarding the value of a property, please contact us for a free consultation.
8 Leonard Drive Southborough, MA 01772
3 Beds
2 Baths
1,465 SqFt
Key Details
Sold Price $600,000
Property Type Single Family Home
Sub Type Single Family Residence
Listing Status Sold
Purchase Type For Sale
Square Footage 1,465 sqft
Price per Sqft $409
MLS Listing ID 73277995
Sold Date 10/18/24
Style Split Entry
Bedrooms 3
Full Baths 2
HOA Y/N false
Year Built 1959
Annual Tax Amount $7,280
Tax Year 2024
Lot Size 0.350 Acres
Acres 0.35
Property Description
Well maintained Split-Level Home owned by the same family for almost 60 years. The eat-in kitchen boasts oak cabinets, granite counters w/island, SS fridge & stove, ceramic tile floors, and flows perfectly into your living room. Entertainment made easy in your large Family Room w/beamed cathedral ceiling which leads to your back deck for easy access grilling and smoking meats. Finished lower level recreation room w/recessed lights perfect for a home office, hobby enthusiast, play room, or media room. Why park in the snow when you can park in your over sized 2 car garage with work area and loads of storage. Other features include solar panels, 10 year old roof & heating system, newer oil tank, double driveway which holds 10+ cars, large fenced in back yard w/shed, and brand new septic tank to be installed. This house has loads of possibilities and potential. Open houses this Saturday 8/17 & Sunday 8/18 from 11:30-1pm! Offers due Monday 8/19 by 3pm!
Location
State MA
County Worcester
Zoning Res
Direction Richards Rd to Leonard Dr
Rooms
Family Room Cathedral Ceiling(s), Ceiling Fan(s), Beamed Ceilings, Flooring - Hardwood, Balcony / Deck, Cable Hookup, Exterior Access
Basement Full, Partially Finished, Interior Entry, Concrete
Primary Bedroom Level Main, First
Kitchen Ceiling Fan(s), Flooring - Stone/Ceramic Tile, Dining Area, Countertops - Stone/Granite/Solid, Kitchen Island, Exterior Access, Stainless Steel Appliances
Interior
Interior Features Bonus Room, High Speed Internet
Heating Baseboard, Oil
Cooling Wall Unit(s), Dual
Flooring Tile, Laminate, Hardwood
Appliance Water Heater, Range, Refrigerator, Washer, Dryer
Laundry Electric Dryer Hookup, Washer Hookup, In Basement
Exterior
Exterior Feature Porch - Screened, Deck - Wood, Rain Gutters, Storage, Fenced Yard, Garden
Garage Spaces 2.0
Fence Fenced/Enclosed, Fenced
Community Features Public Transportation, Shopping, Park, Walk/Jog Trails, Bike Path, Conservation Area, Highway Access, Public School
Utilities Available for Electric Range, for Electric Dryer, Washer Hookup
Waterfront false
Roof Type Shingle
Parking Type Attached, Storage, Workshop in Garage, Paved Drive, Off Street, Paved
Total Parking Spaces 10
Garage Yes
Building
Lot Description Level
Foundation Concrete Perimeter
Sewer Private Sewer
Water Public
Others
Senior Community false
Read Less
Want to know what your home might be worth? Contact us for a FREE valuation!

Our team is ready to help you sell your home for the highest possible price ASAP
Bought with The DiGiorgio Team • DiGiorgio Realty Group






