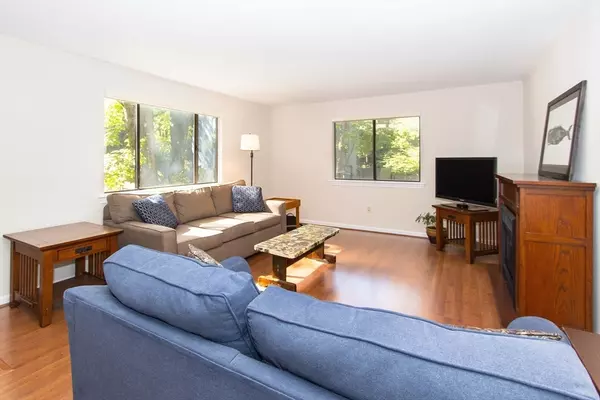$465,000
For more information regarding the value of a property, please contact us for a free consultation.
55 Mountain Gate Rd. #55 Ashland, MA 01721
2 Beds
1.5 Baths
1,326 SqFt
Key Details
Sold Price $465,000
Property Type Condo
Sub Type Condominium
Listing Status Sold
Purchase Type For Sale
Square Footage 1,326 sqft
Price per Sqft $350
MLS Listing ID 73283932
Sold Date 10/16/24
Bedrooms 2
Full Baths 1
Half Baths 1
HOA Fees $301/mo
Year Built 1980
Annual Tax Amount $5,267
Tax Year 2024
Property Description
Look no further! This lovely updated Ledgemere townhome is sure to impress. Spacious living area features a west-facing picture window that floods the room with afternoon/evening light. Renovated kitchen boasts shaker cabinets (2011) w/ quartz counters, under-mount sink w/ retractable faucet, & stainless steel appliances. Open concept kitchen/dining allows the table to be expanded to accommodate large holiday gatherings. Cozy grilling deck through the slider. Updated 1/2 bath on the main floor (2013). King size primary bedroom w/ picture window & twin double closets. Carpets for both bedrooms installed in 2018. Updated full bath on top floor (2015). Exercise area in the lower level. Brand new high-efficiency heating system (2024). Hot water heater (2021). CENTRAL AIR (2012). Freshly painted 1st floor (2024). Amenities include tennis/pickle ball courts, a playground, and hiking trails. Ultra convenient Ashland location is just a stone's throw from the grocery store and restaurants.
Location
State MA
County Middlesex
Zoning RM
Direction Rte126 to Eliot St. Left on Mountain Gate Rd. Park on street @ Marker #4 and walk to unit rear-left
Rooms
Basement Y
Primary Bedroom Level Second
Dining Room Closet, Flooring - Laminate
Kitchen Flooring - Laminate, Countertops - Stone/Granite/Solid, Recessed Lighting, Slider, Stainless Steel Appliances
Interior
Heating Forced Air, Natural Gas
Cooling Central Air
Flooring Tile, Carpet, Laminate
Appliance Range, Dishwasher, Disposal, Refrigerator, Washer, Dryer
Laundry In Basement, In Unit, Gas Dryer Hookup, Electric Dryer Hookup, Washer Hookup
Exterior
Exterior Feature Deck - Wood
Utilities Available for Gas Range, for Gas Dryer, for Electric Dryer, Washer Hookup
Waterfront false
Waterfront Description Beach Front,1 to 2 Mile To Beach
Roof Type Shingle
Total Parking Spaces 2
Garage No
Building
Story 3
Sewer Public Sewer
Water Public
Others
Pets Allowed Yes w/ Restrictions
Senior Community false
Read Less
Want to know what your home might be worth? Contact us for a FREE valuation!

Our team is ready to help you sell your home for the highest possible price ASAP
Bought with Paul Hryb • Maloney Properties, Inc.






