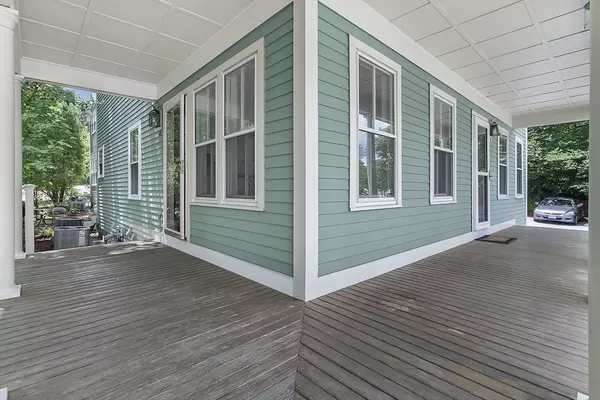$590,000
For more information regarding the value of a property, please contact us for a free consultation.
3 South Commons #A Lincoln, MA 01773
2 Beds
1.5 Baths
1,462 SqFt
Key Details
Sold Price $590,000
Property Type Condo
Sub Type Condominium
Listing Status Sold
Purchase Type For Sale
Square Footage 1,462 sqft
Price per Sqft $403
MLS Listing ID 73284640
Sold Date 09/30/24
Bedrooms 2
Full Baths 1
Half Baths 1
HOA Fees $712/mo
Year Built 1995
Annual Tax Amount $6,413
Tax Year 2024
Property Description
Move right in to this nicely renovated townhouse at sought-after Battle Road Farm in wonderful Lincoln. The large wrap around porch + patio is your private outdoor oasis. So many upgrades including hardwood floors, granite counters, newer ceiling fans, newer appliances, etc. The semi-open layout is enhanced by the high ceilings, many windows & gas fireplace in living room with nearby half bath. There are two large bedrooms & a large full bath upstairs. Full basement features a spacious finished family room with newer carpet & a large storage/laundry room. This is the closest unit to the community clubhouse and mailroom. Take advantage of all that Battle Road Farm has to offer: a lovely multi-generational community adjacent to the Minuteman National Park with open space and walking/hiking/biking trails, but with quick access to Lexington and Concord centers. Close to routes: 2A, 2, 95/128 or just a short walk to the 76 bus which brings you to the Red Line at Alewife Station!
Location
State MA
County Middlesex
Zoning R1
Direction 2A to Hanscom Dr, left onto Old Bedford Rd, left into Battle Road Farm, right onto South Commons
Rooms
Family Room Closet, Flooring - Wall to Wall Carpet, Recessed Lighting
Basement Y
Primary Bedroom Level Second
Dining Room Flooring - Hardwood, Open Floorplan
Kitchen Flooring - Stone/Ceramic Tile, Pantry, Countertops - Stone/Granite/Solid, Breakfast Bar / Nook, Open Floorplan, Remodeled, Stainless Steel Appliances, Gas Stove
Interior
Interior Features Internet Available - Broadband
Heating Central, Forced Air, Natural Gas, Unit Control
Cooling Central Air
Flooring Tile, Carpet, Hardwood
Fireplaces Number 1
Fireplaces Type Living Room
Appliance Range, Dishwasher, Disposal, Microwave, Refrigerator, Washer, Dryer
Laundry In Basement, In Unit, Electric Dryer Hookup, Washer Hookup
Exterior
Exterior Feature Porch, Patio
Community Features Public Transportation, Walk/Jog Trails, Bike Path, Conservation Area, Highway Access, House of Worship, Private School, Public School
Utilities Available for Gas Range, for Electric Dryer, Washer Hookup
Waterfront false
Roof Type Shingle
Parking Type Off Street, Common, Guest
Total Parking Spaces 2
Garage No
Building
Story 3
Sewer Private Sewer
Water Public
Schools
Elementary Schools Lincoln Campus
Middle Schools Lincoln Campus
High Schools Lincoln Sudbury
Others
Pets Allowed Yes
Senior Community false
Acceptable Financing Contract
Listing Terms Contract
Read Less
Want to know what your home might be worth? Contact us for a FREE valuation!

Our team is ready to help you sell your home for the highest possible price ASAP
Bought with Mary-Lou McDonough • Barrett Sotheby's International Realty






