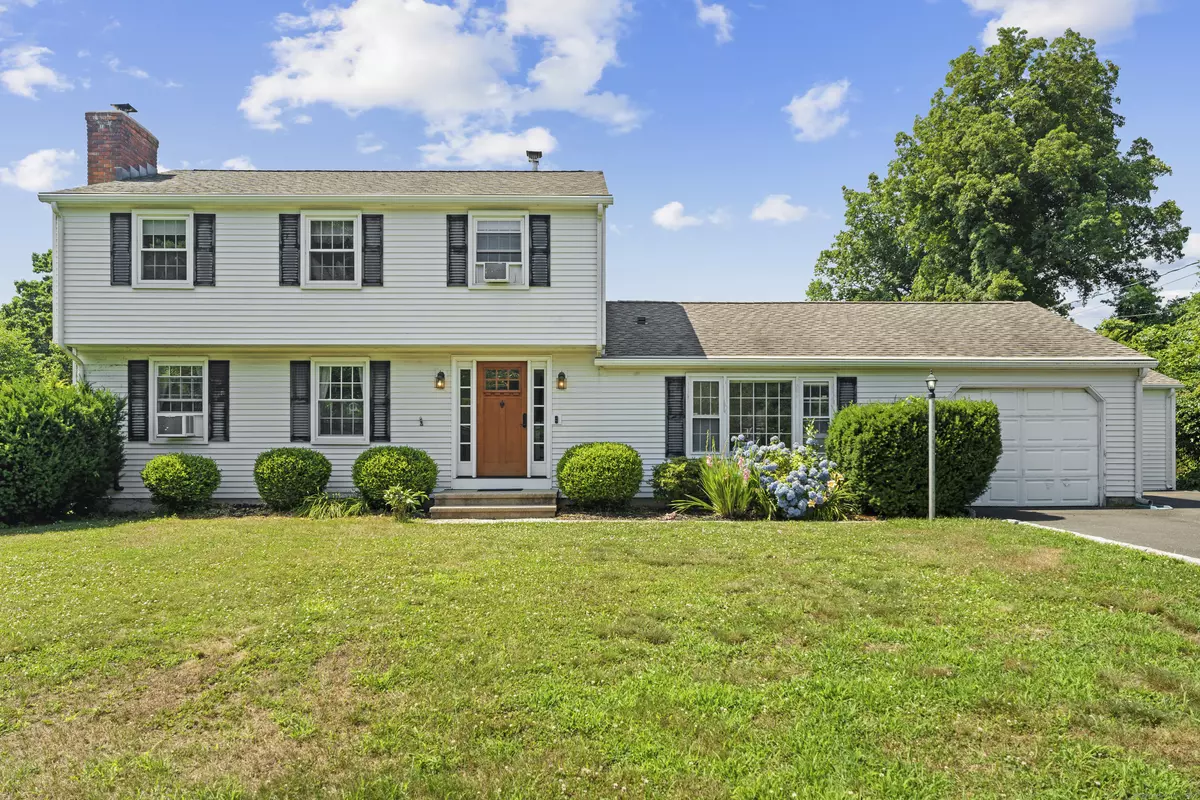$640,000
For more information regarding the value of a property, please contact us for a free consultation.
14 Stonewall Lane Guilford, CT 06437
4 Beds
3 Baths
1,884 SqFt
Key Details
Sold Price $640,000
Property Type Single Family Home
Listing Status Sold
Purchase Type For Sale
Square Footage 1,884 sqft
Price per Sqft $339
Subdivision Sunrise
MLS Listing ID 24030316
Sold Date 09/09/24
Style Colonial
Bedrooms 4
Full Baths 2
Half Baths 1
HOA Fees $12/ann
Year Built 1969
Annual Tax Amount $8,358
Lot Size 0.550 Acres
Property Description
Welcome to this charming 4-bedroom colonial located at the end of a quiet cul-de-sac in the desirable Sunrise subdivision. This home has been lovingly updated by its current owners. The main level walls were opened and reconfigured creating additional spaces with and open floor plan and hardwood floors throughout. The living room, complete with a fireplace and wood insert, opens to the dining area, which seamlessly flows into the updated kitchen with crisp white cabinetry, granite countertops, and stainless steel appliances. A convenient mudroom was added off the kitchen with direct access to the backyard deck and also leads to the expanded 2-car garage (previously a 1-car garage). There is also a den for additional recreation space and a powder room on this main level. Upstairs, there are 4 bedrooms ~ all with hardwood floors. The primary bedroom has its own private bathroom, while the other bedrooms share a recently renovated full bathroom with white subway tile and granite countertop. The large, level backyard is fully fenced and offers an above-ground pool, playscape, shed, and wood storage shed. The lot borders and has direct access to the community's association park, where residents can enjoy tennis, pickle ball, and a playground. This home's ideal location is just a few minutes from the historic town Green and even closer to the highway. Additionally, it offers the convenience of city water and no flood insurance required! Don't miss out on this one!
Location
State CT
County New Haven
Zoning R-3
Rooms
Basement Crawl Space, Sump Pump, Hatchway Access, Interior Access
Interior
Interior Features Audio System, Auto Garage Door Opener, Cable - Available, Open Floor Plan, Security System
Heating Baseboard, Wood/Coal Stove
Cooling Ceiling Fans, Window Unit
Fireplaces Number 1
Exterior
Garage Attached Garage
Garage Spaces 2.0
Pool Above Ground Pool
Waterfront Description Not Applicable
Roof Type Shingle
Building
Lot Description Fence - Wood, Fence - Privacy, In Subdivision, Level Lot, On Cul-De-Sac
Foundation Concrete
Sewer Septic
Water Public Water Connected
Schools
Elementary Schools Calvin Leete
Middle Schools Adams
High Schools Guilford
Read Less
Want to know what your home might be worth? Contact us for a FREE valuation!

Our team is ready to help you sell your home for the highest possible price ASAP
Bought with Alicia Dallai • Pearce Real Estate


