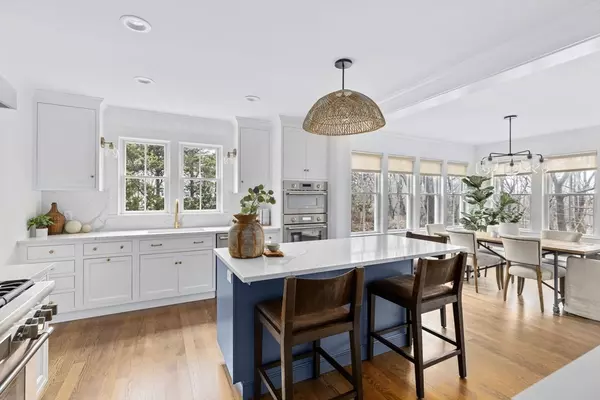$2,500,000
For more information regarding the value of a property, please contact us for a free consultation.
42 Canterbury St Hingham, MA 02043
4 Beds
4.5 Baths
4,614 SqFt
Key Details
Sold Price $2,500,000
Property Type Single Family Home
Sub Type Single Family Residence
Listing Status Sold
Purchase Type For Sale
Square Footage 4,614 sqft
Price per Sqft $541
Subdivision Canterbury
MLS Listing ID 73207117
Sold Date 04/26/24
Style Colonial
Bedrooms 4
Full Baths 4
Half Baths 1
HOA Y/N false
Year Built 2011
Annual Tax Amount $15,498
Tax Year 2023
Lot Size 0.770 Acres
Acres 0.77
Property Description
Nestled in the sought-after Canterbury Estates, this 2011-built, Sally Weston-designed Nantucket-style Colonial offers sophistication and privacy. Enhanced by its current owners, it showcases architectural finesse, on-trend décor, custom millwork, hardwood floors, and high-end fixtures. The heart is a new chef's kitchen with Calacatta Quartz countertops and high-end appliances, blending into an open layout with dining, family room, and a formal living room. Additional first-floor features include a laundry room and designer mudroom. Upstairs, a primary suite offers a spa-like bathroom and dual closets. An en-suite bedroom and two more bedrooms share a stylish bathroom. The third floor presents a vast office/teen suite; the lower level, a light-filled gym, full bathroom, and multi-flex space. Outdoors, enjoy a landscaped yard, deck, and bluestone patio. Minutes from the ocean, the commuter boat and train to Boston, and East Elementary.
Location
State MA
County Plymouth
Zoning res
Direction Rt. 228 to Canterbury Street
Rooms
Family Room Closet/Cabinets - Custom Built, Flooring - Hardwood, French Doors, Wet Bar, Exterior Access, Open Floorplan, Recessed Lighting, Lighting - Sconce, Crown Molding
Basement Full, Finished, Walk-Out Access
Primary Bedroom Level Second
Dining Room Flooring - Hardwood, Open Floorplan, Recessed Lighting
Kitchen Closet/Cabinets - Custom Built, Flooring - Hardwood, Countertops - Stone/Granite/Solid, Kitchen Island, Cabinets - Upgraded, Open Floorplan, Recessed Lighting, Stainless Steel Appliances, Gas Stove, Lighting - Sconce, Lighting - Overhead, Crown Molding
Interior
Interior Features Closet, Countertops - Stone/Granite/Solid, Lighting - Sconce, Beadboard, Crown Molding, Bathroom - Full, Bathroom - Tiled With Tub & Shower, Soaking Tub, Bathroom - Tiled With Shower Stall, Recessed Lighting, Bonus Room, Entry Hall, Bathroom, Exercise Room, Play Room, Wet Bar
Heating Forced Air, Radiant, Natural Gas
Cooling Central Air
Flooring Tile, Carpet, Hardwood, Flooring - Wall to Wall Carpet, Flooring - Stone/Ceramic Tile
Fireplaces Number 2
Fireplaces Type Family Room, Living Room
Appliance Gas Water Heater, Oven, Dishwasher, Disposal, Range, Refrigerator, Washer, Dryer
Laundry Closet/Cabinets - Custom Built, Flooring - Stone/Ceramic Tile, Countertops - Stone/Granite/Solid, Beadboard, Crown Molding, First Floor, Gas Dryer Hookup, Washer Hookup
Exterior
Exterior Feature Porch, Deck, Professional Landscaping, Sprinkler System, Decorative Lighting, Other
Garage Spaces 2.0
Community Features Public Transportation, Walk/Jog Trails, T-Station
Utilities Available for Gas Range, for Gas Dryer, Washer Hookup, Generator Connection
Waterfront false
Waterfront Description Beach Front,Ocean,1 to 2 Mile To Beach,Beach Ownership(Public)
Roof Type Shingle
Parking Type Attached, Off Street, Paved
Total Parking Spaces 4
Garage Yes
Building
Lot Description Level
Foundation Concrete Perimeter
Sewer Public Sewer
Water Public
Schools
Elementary Schools East
Middle Schools Hingham Middle
High Schools Hingham High
Others
Senior Community false
Read Less
Want to know what your home might be worth? Contact us for a FREE valuation!

Our team is ready to help you sell your home for the highest possible price ASAP
Bought with The Charles King Group • Real Broker MA, LLC






