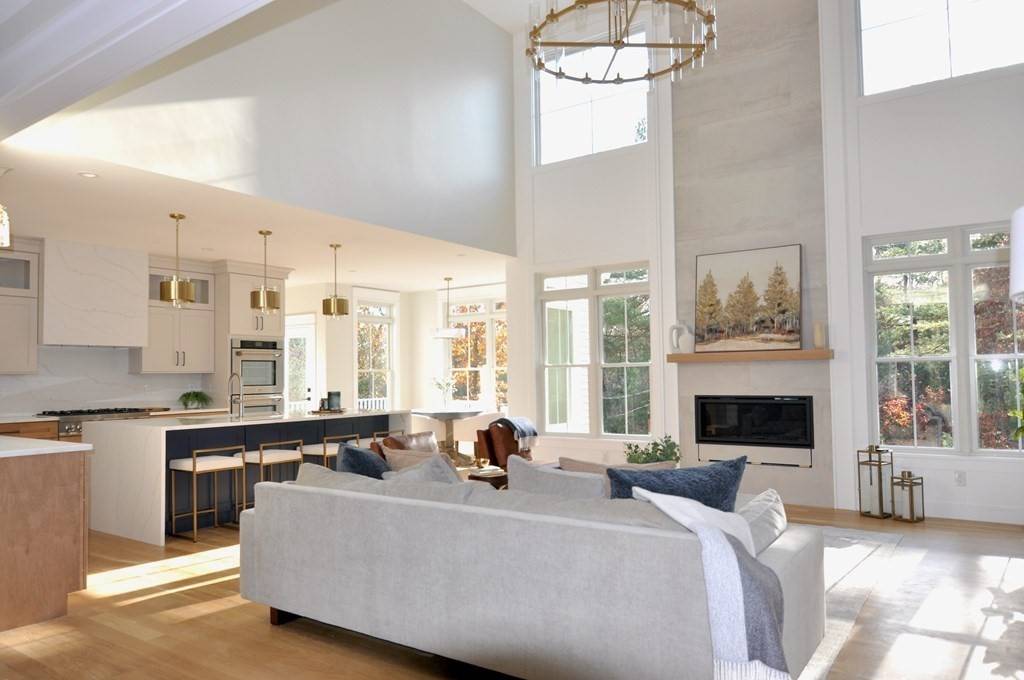$1,625,000
For more information regarding the value of a property, please contact us for a free consultation.
729 Summer St Franklin, MA 02038
4 Beds
4 Baths
3,918 SqFt
Key Details
Sold Price $1,625,000
Property Type Single Family Home
Sub Type Single Family Residence
Listing Status Sold
Purchase Type For Sale
Square Footage 3,918 sqft
Price per Sqft $414
MLS Listing ID 73180135
Sold Date 02/12/24
Style Contemporary
Bedrooms 4
Full Baths 4
HOA Y/N false
Year Built 2023
Annual Tax Amount $1
Tax Year 2023
Lot Size 3.270 Acres
Acres 3.27
Property Sub-Type Single Family Residence
Property Description
This new transitional home exudes elegance and functionality for the modern lifestyle featuring gorgeous designer finishes throughout. Nestled on a 3+ acre lot that offers privacy, yet proximity to 495, the commuter rail, restaurants, schools, walking trails, and shops. The home features a stunning 2 story great room, gourmet chef's kitchen with 9ft waterfall island & butler's pantry, dining room, office, and flex room with full bath to complete the first floor. Upstairs, three sizable bedrooms (one en-suite), laundry, loft area, and oversized main bath. The primary suite offers vaulted ceilings, a linear fireplace, luxurious walk-in closet, and spa-like bath. Lastly an expansive backyard finished with a deck, patio & walkout lower level is perfect for guests, or recreation & entertaining. This thoughtfully designed home captures the perfect blend of modern luxury and timeless character.
Location
State MA
County Norfolk
Zoning R
Direction King St to Summer St.
Rooms
Basement Full, Walk-Out Access
Interior
Heating Forced Air, Propane
Cooling Central Air
Flooring Wood, Tile
Fireplaces Number 2
Appliance Range, Oven, Dishwasher, Microwave, Refrigerator, Freezer, ENERGY STAR Qualified Refrigerator, ENERGY STAR Qualified Dishwasher, Plumbed For Ice Maker, Utility Connections for Gas Range, Utility Connections for Electric Range, Utility Connections for Electric Oven, Utility Connections for Electric Dryer
Exterior
Exterior Feature Porch, Deck - Composite, Patio, Rain Gutters, Professional Landscaping
Garage Spaces 3.0
Community Features Public Transportation, Shopping, Walk/Jog Trails, Conservation Area, Highway Access, Public School, T-Station, University
Utilities Available for Gas Range, for Electric Range, for Electric Oven, for Electric Dryer, Icemaker Connection
Roof Type Shingle,Metal
Total Parking Spaces 6
Garage Yes
Building
Lot Description Wooded, Easements
Foundation Concrete Perimeter
Sewer Private Sewer
Water Private
Architectural Style Contemporary
Others
Senior Community false
Read Less
Want to know what your home might be worth? Contact us for a FREE valuation!

Our team is ready to help you sell your home for the highest possible price ASAP
Bought with Fine Homes Group • Keller Williams Realty Boston-Metro | Back Bay





