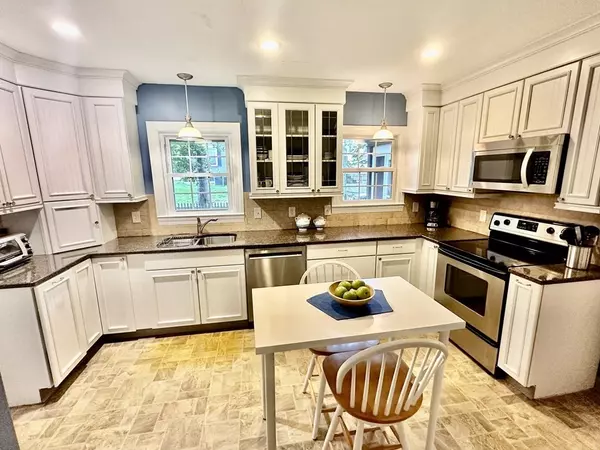$445,000
For more information regarding the value of a property, please contact us for a free consultation.
152 Coolidge Rd Worcester, MA 01602
4 Beds
1.5 Baths
1,790 SqFt
Key Details
Sold Price $445,000
Property Type Single Family Home
Sub Type Single Family Residence
Listing Status Sold
Purchase Type For Sale
Square Footage 1,790 sqft
Price per Sqft $248
Subdivision Newton Square
MLS Listing ID 73172683
Sold Date 11/30/23
Style Colonial
Bedrooms 4
Full Baths 1
Half Baths 1
HOA Y/N false
Year Built 1930
Annual Tax Amount $5,267
Tax Year 2023
Lot Size 5,662 Sqft
Acres 0.13
Property Description
Lovingly Maintained & Family Owned for 44 Years, this Spacious Newton Sq. Neighborhood, Center Hall Colonial in Worcester’s Sought After West End is NOT to be Missed! Just a Short Drive from Worcester's Airport, Colleges, Hospitals, Routes 146,290,9 and Many Area Amenities, this Lovely Brick-Front Home Features Gleaming Hardwood Floors, an Inviting Entryway, Custom Crown Molding, a Large Bright Livingroom w/ a Traditional Wood Burning Fireplace, Updated Cabinet Packed Eat-In Stainless Steel Granite Kitchen, Gas Heat, Full Diningroom, 4 Large 2nd Floor Bedrooms, Newer Windows, Roof (2013), a Multitude of Closets, 4 Off-Street Parking Spaces, and a Previously Finished 3rd Floor Large Walkup Attic Bedroom/Storage Potential. Get to Work in your Additional 1st Floor Converted Finished Garage Home Office/Gameroom/Familyroom (What will you do?) or spend a Lovely Afternoon on your Private 3 Season Enclosed Porch Overlooking your Adorable Fenced Back Yard. Quick Close Possible. Call Today!
Location
State MA
County Worcester
Area West Side
Zoning RL-7
Direction Newton Square (Highland St. to Pleasant) to June to Coolidge Road
Rooms
Basement Full, Unfinished
Primary Bedroom Level Second
Dining Room Flooring - Wall to Wall Carpet, Exterior Access, Archway, Crown Molding
Kitchen Bathroom - Half, Closet/Cabinets - Custom Built, Flooring - Vinyl, Dining Area, Countertops - Stone/Granite/Solid, Countertops - Upgraded, Kitchen Island, Cabinets - Upgraded, Exterior Access, Remodeled, Stainless Steel Appliances
Interior
Interior Features Game Room, Internet Available - Broadband
Heating Steam
Cooling Window Unit(s)
Flooring Vinyl, Carpet, Hardwood, Flooring - Wall to Wall Carpet
Fireplaces Number 1
Fireplaces Type Living Room
Appliance Range, Dishwasher, Disposal, Microwave, Refrigerator, Washer, Dryer, Utility Connections for Electric Range, Utility Connections for Electric Dryer
Laundry In Basement, Washer Hookup
Exterior
Exterior Feature Porch - Enclosed, Rain Gutters, Screens, Fenced Yard
Fence Fenced
Community Features Public Transportation, Shopping, Tennis Court(s), Park, Walk/Jog Trails, Medical Facility, Laundromat, Highway Access, House of Worship, Private School, Public School, T-Station, University
Utilities Available for Electric Range, for Electric Dryer, Washer Hookup
Waterfront false
Roof Type Shingle
Parking Type Attached, Heated Garage, Garage Faces Side, Insulated, Paved Drive, Off Street, Tandem, Deeded, Paved
Total Parking Spaces 4
Garage Yes
Building
Lot Description Level
Foundation Stone
Sewer Public Sewer
Water Public
Schools
Elementary Schools Midland
Middle Schools University Park
High Schools Doherty
Others
Senior Community false
Acceptable Financing Contract, Estate Sale
Listing Terms Contract, Estate Sale
Read Less
Want to know what your home might be worth? Contact us for a FREE valuation!

Our team is ready to help you sell your home for the highest possible price ASAP
Bought with Nga Alvarado • DT Realty






