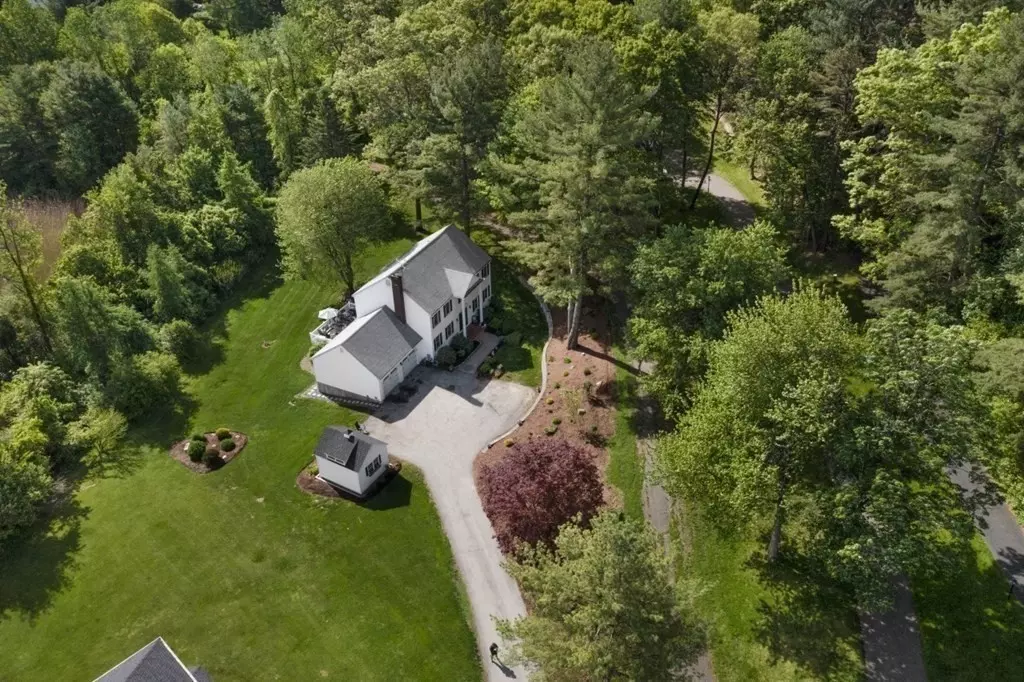$910,000
For more information regarding the value of a property, please contact us for a free consultation.
92 Flanagan Drive Framingham, MA 01701
5 Beds
3.5 Baths
3,300 SqFt
Key Details
Sold Price $910,000
Property Type Single Family Home
Sub Type Single Family Residence
Listing Status Sold
Purchase Type For Sale
Square Footage 3,300 sqft
Price per Sqft $275
Subdivision Fiddlers Green
MLS Listing ID 73001355
Sold Date 08/01/22
Style Colonial, Georgian
Bedrooms 5
Full Baths 3
Half Baths 1
HOA Y/N false
Year Built 1981
Annual Tax Amount $9,258
Tax Year 2022
Lot Size 0.720 Acres
Acres 0.72
Property Sub-Type Single Family Residence
Property Description
Elegant & updated 10 rm, 5 bedrm, 3.5 bth Georgian Colonial at the end of a cul de sac in desirable Fiddler's Green neighborhood! Lg foyer w/tile fl leads to eat in gourmet kit w/rec Lts, granite counter, Italian tile backsplash, tile fl, stainless steel appliances incl Wolf dbl oven, 5 burner gas stove, lg center island w/bev fridge, pendant Lts & slider to oversized deck overlooking private backyard w/breathtaking views! Hardwood flrs throughout! Fireplaced family rm w/rec Lts & built-ins! Formal din rm w/bay window & liv rm w/rec Lts! 2nd Fl has Master suite w/walk-in closet, spa like bth, dbl sinks & oversized shower w/glass walls! Updated main bth & 3 add'l bdrms w/dbl closets! Huge walk out lower level w/full bth, office/bdrm, game rm w/wood look fl, rec Lts, cedar cl & loads of storage! Private landscaped grounds w/magnificent plantings throughout, brick walkway, tiered stone wall, custom shed w/electric! Great location, close to Callahan State Park, major rts, schools & shops!
Location
State MA
County Middlesex
Zoning R-3
Direction Belknap Rd to Flanagan, first left on to Sullivan, left on to Flanagan at the end of the cul de sac
Rooms
Family Room Closet/Cabinets - Custom Built, Flooring - Hardwood, Recessed Lighting
Basement Full, Finished, Walk-Out Access
Primary Bedroom Level Second
Dining Room Flooring - Hardwood, Window(s) - Bay/Bow/Box, Chair Rail, Open Floorplan, Lighting - Overhead
Kitchen Flooring - Stone/Ceramic Tile, Dining Area, Countertops - Stone/Granite/Solid, Kitchen Island, Cabinets - Upgraded, Deck - Exterior, Exterior Access, Open Floorplan, Recessed Lighting, Remodeled, Slider, Stainless Steel Appliances, Wine Chiller, Gas Stove, Lighting - Pendant
Interior
Interior Features Cedar Closet(s), Closet, Closet/Cabinets - Custom Built, Recessed Lighting, Bathroom - Full, Bathroom - With Tub & Shower, Closet - Double, Lighting - Overhead, Game Room, Bathroom, Foyer
Heating Baseboard, Natural Gas
Cooling Central Air
Flooring Tile, Carpet, Laminate, Hardwood, Stone / Slate, Flooring - Laminate, Flooring - Stone/Ceramic Tile
Fireplaces Number 1
Fireplaces Type Family Room
Appliance Oven, Dishwasher, Disposal, Microwave, Countertop Range, Refrigerator, Washer, Dryer, Wine Refrigerator, Range Hood, Tank Water Heaterless, Plumbed For Ice Maker, Utility Connections for Gas Range, Utility Connections for Electric Oven, Utility Connections for Electric Dryer
Laundry Bathroom - Half, Flooring - Stone/Ceramic Tile, Electric Dryer Hookup, Washer Hookup, First Floor
Exterior
Exterior Feature Rain Gutters, Storage, Professional Landscaping, Sprinkler System, Stone Wall
Garage Spaces 2.0
Community Features Public Transportation, Shopping, Pool, Tennis Court(s), Park, Walk/Jog Trails, Stable(s), Golf, Medical Facility, Bike Path, Conservation Area, Highway Access, House of Worship, Public School, T-Station, University, Sidewalks
Utilities Available for Gas Range, for Electric Oven, for Electric Dryer, Washer Hookup, Icemaker Connection
Roof Type Shingle
Total Parking Spaces 8
Garage Yes
Building
Lot Description Cul-De-Sac, Easements
Foundation Concrete Perimeter
Sewer Public Sewer
Water Public
Architectural Style Colonial, Georgian
Schools
Elementary Schools School Choice
Middle Schools School Choice
High Schools Framingham High
Others
Senior Community false
Read Less
Want to know what your home might be worth? Contact us for a FREE valuation!

Our team is ready to help you sell your home for the highest possible price ASAP
Bought with Melissa Addis • Buyers Choice Realty






