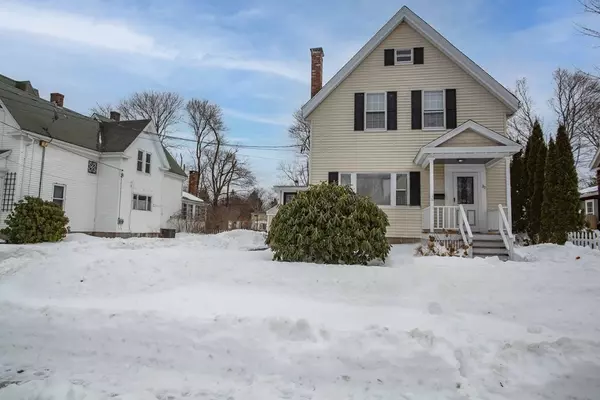$543,000
For more information regarding the value of a property, please contact us for a free consultation.
30 Columbus Ave Easton, MA 02356
3 Beds
1.5 Baths
1,631 SqFt
Key Details
Sold Price $543,000
Property Type Single Family Home
Sub Type Single Family Residence
Listing Status Sold
Purchase Type For Sale
Square Footage 1,631 sqft
Price per Sqft $332
Subdivision The Village
MLS Listing ID 72939386
Sold Date 03/25/22
Style Colonial
Bedrooms 3
Full Baths 1
Half Baths 1
HOA Y/N false
Year Built 1926
Annual Tax Amount $5,555
Tax Year 2021
Lot Size 8,712 Sqft
Acres 0.2
Property Sub-Type Single Family Residence
Property Description
LOOKING TO GET INTO THE FANTASTIC VILLAGE AREA OF NORTH EASTON? WALK TO SCHOOLS, DOWNTOWN & FROTHINGAM PARK THIS CHARMING COZY NEW ENGLAND COLONIAL IS MOVE IN READY! THIS HOME HAS HAD A FEW UPGRADES OVER THE PAST FEW YEARS INCLUDING A NEW 30 YEAR ROOF (2018), NEW HEATING SYSTEM (2015), NEW CENTRAL AIR (2018), NEW STAINLESS APPLIANCES (2022), NEW FLOORING IN SUNROOM (2022) NEW CARPETING (2022) FRESHLY PAINTED INTERIOR (2022) THE 1ST FLR LAYOUT OFFERS A 3 SEASON ROOM THAT LEADS TO DECK, MODERN KITCHEN W/ GRANITE COUNTERTOPS & NEW SS APPLIANCES, WHITE CABS WITH PULLOUTS, 1ST FLOOR LAUNDRY, HALF BATH OFF LAUNDRY RM, ADDITIONAL STORAGE RM OFF OF LAUNDRY RM, DINING RM, DEN, MODERN FULL BATH W/TOWEL WARMING RACK, LARGE LIVING RM W/NEST THERMOSTAT, 2ND LEVEL HAS MSTR BEDRM W/DBL CLOSETS & ALL 3 BEDROOMS HAVE NEW CARPETING. SELLERS PUT NEW DECKING ON BOTH FRONT PORCHES & INSTALLED A FRENCH DRAIN SYSTEM IN BASEMENT! 1ST SHOWINGS START AT OPEN HOUSE ON SATURDAY 11-2PM
Location
State MA
County Bristol
Area North Easton
Zoning Res
Direction Center Street to Columbus Ave
Rooms
Basement Full, Interior Entry, Unfinished
Primary Bedroom Level Second
Dining Room Flooring - Laminate, Crown Molding
Kitchen Flooring - Stone/Ceramic Tile, Dining Area, Countertops - Stone/Granite/Solid, Countertops - Upgraded, Recessed Lighting, Stainless Steel Appliances, Gas Stove
Interior
Interior Features Bathroom - Full, Ceiling Fan(s), Closet, Walk-in Storage, Sun Room, Den
Heating Forced Air, Natural Gas
Cooling Central Air
Flooring Tile, Vinyl, Carpet, Laminate, Hardwood, Flooring - Vinyl, Flooring - Hardwood
Appliance Range, Dishwasher, Microwave, Refrigerator, Washer, Dryer, Gas Water Heater, Utility Connections for Gas Range, Utility Connections for Electric Dryer
Laundry Closet/Cabinets - Custom Built, Flooring - Stone/Ceramic Tile, Electric Dryer Hookup, Recessed Lighting, Washer Hookup, First Floor
Exterior
Exterior Feature Rain Gutters, Storage
Garage Spaces 1.0
Fence Fenced
Community Features Park, Golf, Bike Path, Conservation Area, Highway Access, House of Worship, Public School, University
Utilities Available for Gas Range, for Electric Dryer, Washer Hookup
Roof Type Shingle
Total Parking Spaces 4
Garage Yes
Building
Lot Description Level
Foundation Stone
Sewer Private Sewer
Water Public
Architectural Style Colonial
Schools
High Schools Oa
Others
Senior Community false
Acceptable Financing Contract
Listing Terms Contract
Read Less
Want to know what your home might be worth? Contact us for a FREE valuation!

Our team is ready to help you sell your home for the highest possible price ASAP
Bought with Ashley Bergin • Lamacchia Realty, Inc.






