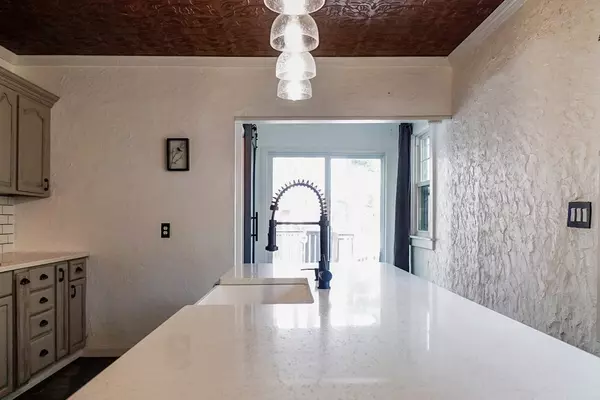$290,000
For more information regarding the value of a property, please contact us for a free consultation.
35 Dwight Rd Springfield, MA 01108
4 Beds
2.5 Baths
1,571 SqFt
Key Details
Sold Price $290,000
Property Type Single Family Home
Sub Type Single Family Residence
Listing Status Sold
Purchase Type For Sale
Square Footage 1,571 sqft
Price per Sqft $184
Subdivision East Longmeadow
MLS Listing ID 72882213
Sold Date 12/08/21
Style Colonial
Bedrooms 4
Full Baths 2
Half Baths 1
Year Built 1923
Annual Tax Amount $2,514
Tax Year 2021
Lot Size 6,098 Sqft
Acres 0.14
Property Description
Pride of ownership pours through this Springfield/East Longmeadow home. The fresh exterior paint, trimmed shrubs & water feature entices a tour of the interior. Enter into the spacious living area & find lovely wood floors & the open, updated kitchen. The quartz island w/a farmhouse sink is lit by Edison bulb pendants & can seat at least 4. There is an eat-in area, as well. Plenty of storage w/custom cabinets, quartz countertops with gas range. Other appliances include a built-in double wall oven, microwave & refrigerator. A modern 1/2 bath located off the kitchen as well as a slider to the inviting deck overlooking the yard & above-ground pool. Through the French doors off the living room, the master suite awaits with built-in drawers, wood floors & a great size, renovated full bathroom w/a jacuzzi tub & large closet. The 2nd level offers 3 addtl bedrooms & another full, updated bathroom. The basement offers laundry & plenty of room for storage. Schedule your tour today!
Location
State MA
County Hampden
Zoning R1
Direction Use GPS
Rooms
Basement Full
Primary Bedroom Level Main
Kitchen Bathroom - Half, Flooring - Stone/Ceramic Tile, Dining Area, Countertops - Stone/Granite/Solid, Countertops - Upgraded, Kitchen Island, Deck - Exterior, Exterior Access, Open Floorplan, Remodeled, Slider, Gas Stove, Lighting - Pendant, Crown Molding
Interior
Heating Steam, Natural Gas
Cooling None
Flooring Wood, Tile
Appliance Oven, Dishwasher, Disposal, Microwave, Countertop Range, Refrigerator, Gas Water Heater, Plumbed For Ice Maker, Utility Connections for Gas Range, Utility Connections for Electric Dryer
Laundry Electric Dryer Hookup, Washer Hookup, In Basement
Exterior
Exterior Feature Balcony, Rain Gutters, Storage, Decorative Lighting, Fruit Trees
Fence Fenced/Enclosed, Fenced
Pool Above Ground
Community Features Public Transportation, Shopping, Pool, Tennis Court(s), Park, Walk/Jog Trails, Golf, Medical Facility, Bike Path, House of Worship, Private School, Public School, University
Utilities Available for Gas Range, for Electric Dryer, Washer Hookup, Icemaker Connection
Waterfront false
Roof Type Shingle
Parking Type Paved Drive, Off Street, Paved
Total Parking Spaces 4
Garage No
Private Pool true
Building
Foundation Block
Sewer Public Sewer
Water Public
Read Less
Want to know what your home might be worth? Contact us for a FREE valuation!

Our team is ready to help you sell your home for the highest possible price ASAP
Bought with Team Tanya Vital-Basile • Executive Real Estate, Inc.






