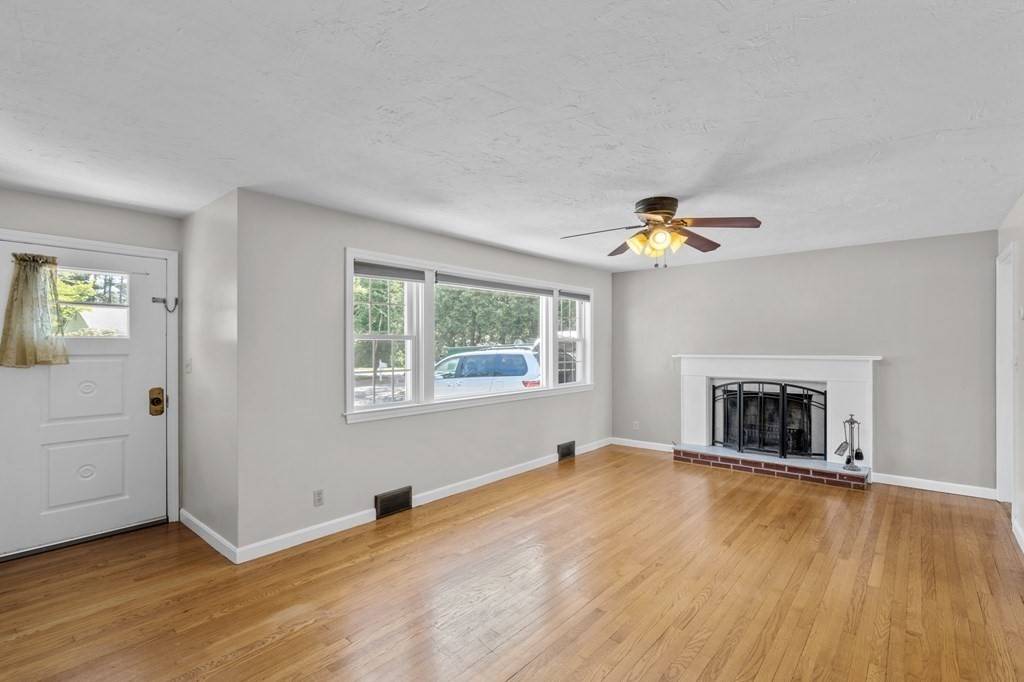$460,000
For more information regarding the value of a property, please contact us for a free consultation.
11 Omaha Ave Northborough, MA 01532
3 Beds
2 Baths
1,380 SqFt
Key Details
Sold Price $460,000
Property Type Single Family Home
Sub Type Single Family Residence
Listing Status Sold
Purchase Type For Sale
Square Footage 1,380 sqft
Price per Sqft $333
MLS Listing ID 72872292
Sold Date 09/28/21
Style Ranch
Bedrooms 3
Full Baths 2
HOA Y/N false
Year Built 1960
Annual Tax Amount $5,514
Tax Year 2021
Lot Size 0.280 Acres
Acres 0.28
Property Sub-Type Single Family Residence
Property Description
Location,Location,Location! This newly updated ranch features remodeled kitchen with all new appliances, recently installed vinyl siding, Freshly painted interior and a 3rd bedroom or office in the partially finished basement along with an additional family or rec room. Formal living room with fire place and wood stove in the great room for added warmth in the winter. The rear deck is perfect for family grill gatherings or a relaxing night enjoying a fire. This flat lot features a fully fenced in yard and is walking distance to Algonquin High school. In addition the home has solar panels installed that will give one low electric bill monthly. ++PUBLIC OPEN HOUSE ++ Thursday 7/29 6:00-8:00 SATURDAY 7/31 from 10:00 - 12:00 PM
Location
State MA
County Worcester
Zoning RC
Direction Simerano dr. exit off 495 exit 23C
Rooms
Basement Full, Partially Finished, Interior Entry, Bulkhead, Radon Remediation System, Concrete
Primary Bedroom Level First
Kitchen Bathroom - Full, Closet, Closet/Cabinets - Custom Built, Flooring - Wood, Window(s) - Bay/Bow/Box, Dining Area, Pantry, Countertops - Stone/Granite/Solid, Attic Access, Cabinets - Upgraded, Deck - Exterior, Remodeled, Slider, Stainless Steel Appliances
Interior
Interior Features Closet, Ceiling Fan(s), Bonus Room, Great Room, Finish - Sheetrock, Internet Available - Broadband
Heating Forced Air, Oil
Cooling Central Air
Flooring Hardwood, Wood Laminate, Flooring - Wall to Wall Carpet
Fireplaces Number 2
Fireplaces Type Living Room
Appliance Range, Dishwasher, Microwave, Freezer, Washer, Dryer, ENERGY STAR Qualified Refrigerator, ENERGY STAR Qualified Dishwasher, Rangetop - ENERGY STAR, Oven - ENERGY STAR, Oil Water Heater, Utility Connections for Electric Range, Utility Connections for Electric Oven, Utility Connections for Electric Dryer
Laundry Electric Dryer Hookup, Washer Hookup, In Basement
Exterior
Exterior Feature Rain Gutters, Storage, Professional Landscaping
Fence Fenced/Enclosed, Fenced
Community Features Shopping, Park, Walk/Jog Trails, Highway Access, Public School
Utilities Available for Electric Range, for Electric Oven, for Electric Dryer, Washer Hookup
Waterfront Description Beach Front, Lake/Pond, 1 to 2 Mile To Beach, Beach Ownership(Public)
Roof Type Shingle
Total Parking Spaces 4
Garage No
Building
Lot Description Level
Foundation Block
Sewer Private Sewer
Water Public
Architectural Style Ranch
Schools
Elementary Schools Peaslea
Middle Schools Melican
High Schools Algonquin
Read Less
Want to know what your home might be worth? Contact us for a FREE valuation!

Our team is ready to help you sell your home for the highest possible price ASAP
Bought with Chinna Udoji • Neighborhood Assistance





