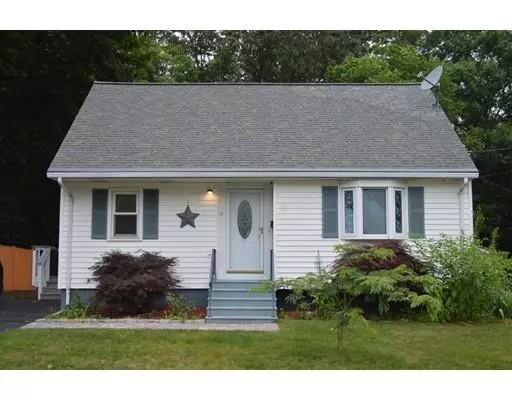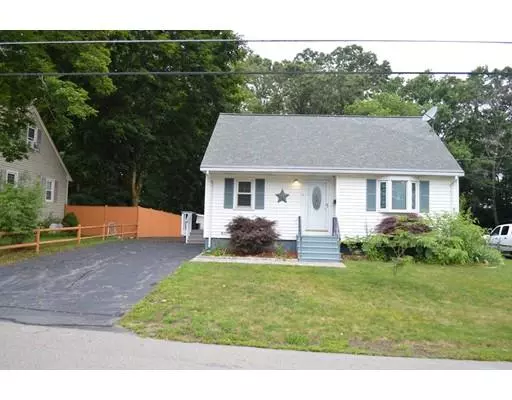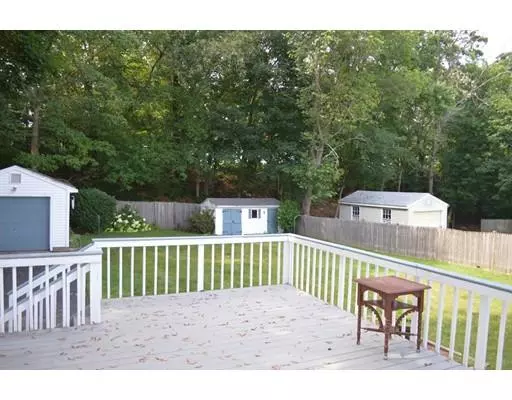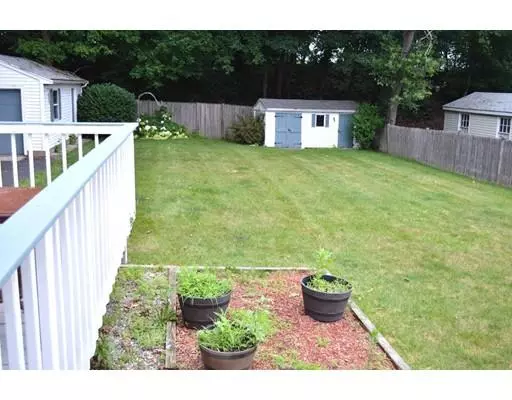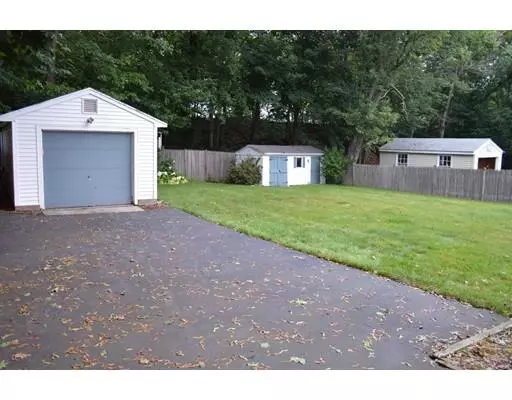$281,000
For more information regarding the value of a property, please contact us for a free consultation.
18 David Dr Blackstone, MA 01504
3 Beds
1 Bath
1,182 SqFt
Key Details
Sold Price $281,000
Property Type Single Family Home
Sub Type Single Family Residence
Listing Status Sold
Purchase Type For Sale
Square Footage 1,182 sqft
Price per Sqft $237
MLS Listing ID 72537573
Sold Date 09/05/19
Style Cape
Bedrooms 3
Full Baths 1
Year Built 1964
Annual Tax Amount $4,508
Tax Year 2019
Lot Size 8,712 Sqft
Acres 0.2
Property Sub-Type Single Family Residence
Property Description
Don't miss out on this adorable Cape! To fully appreciate this home you must love BBQ's, entertaining and evenings spent outdoors on an over-sized 16'x20' deck in an amazing fenced backyard. Should be equally happy spending your days inside in the COOL of your central air. Features updated kitchen with stainless appliances, newer roof, newer furnace and hardwoods on first floor. Very flexible floor plan with 2 bedrooms upstairs plus 1 bedroom on first floor and dining room that is complete with a closet. Great location that is tucked away yet close enough to everything. Property also boasts a 1 car detached garage and separate storage shed. Ready for a quick closing so get ready to move!
Location
State MA
County Worcester
Zoning RES
Direction Rathburn St to David Dr
Rooms
Basement Full, Partially Finished, Interior Entry, Bulkhead, Sump Pump
Primary Bedroom Level Second
Interior
Heating Forced Air, Natural Gas
Cooling Central Air
Flooring Carpet, Laminate, Hardwood
Appliance Range, Refrigerator, Washer, Dryer, Utility Connections for Gas Range
Laundry In Basement
Exterior
Exterior Feature Rain Gutters, Storage
Garage Spaces 1.0
Fence Fenced/Enclosed, Fenced
Community Features Shopping, Walk/Jog Trails, Medical Facility, Laundromat
Utilities Available for Gas Range
Roof Type Shingle
Total Parking Spaces 4
Garage Yes
Building
Lot Description Level
Foundation Concrete Perimeter
Sewer Public Sewer
Water Public
Architectural Style Cape
Others
Acceptable Financing Contract
Listing Terms Contract
Read Less
Want to know what your home might be worth? Contact us for a FREE valuation!

Our team is ready to help you sell your home for the highest possible price ASAP
Bought with Pete Dufresne • Keller Williams Realty Leading Edge

