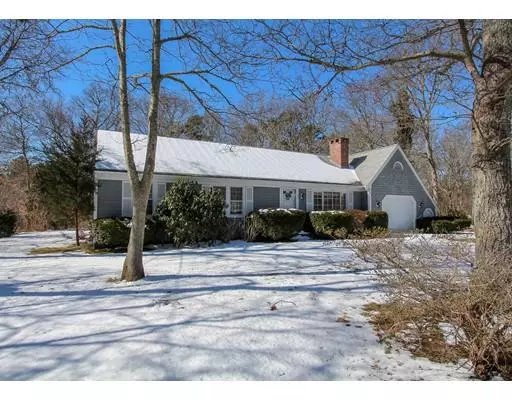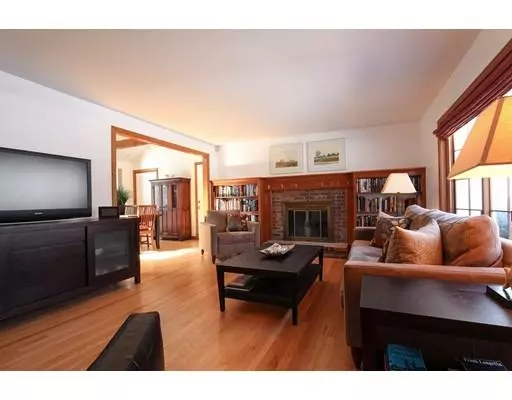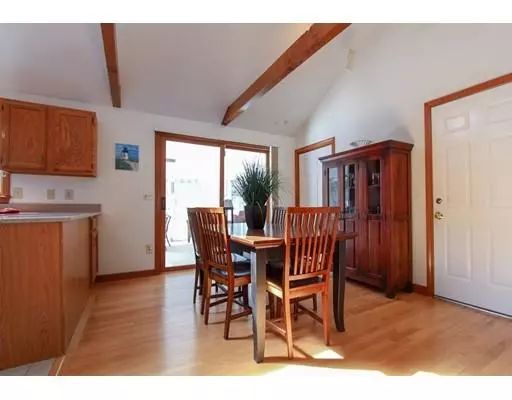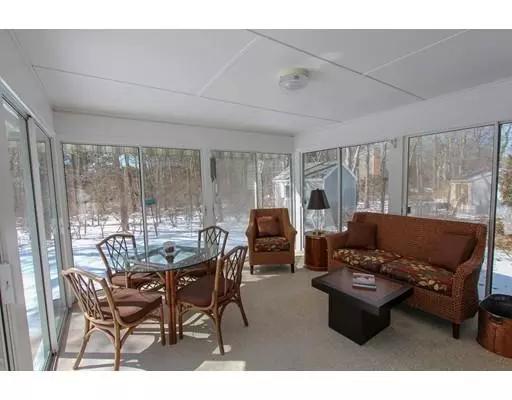$350,000
For more information regarding the value of a property, please contact us for a free consultation.
79 Goat Field Lane Barnstable, MA 02672
3 Beds
2 Baths
1,192 SqFt
Key Details
Sold Price $350,000
Property Type Single Family Home
Sub Type Single Family Residence
Listing Status Sold
Purchase Type For Sale
Square Footage 1,192 sqft
Price per Sqft $293
Subdivision Hyport Meadows
MLS Listing ID 72462833
Sold Date 04/23/19
Style Ranch
Bedrooms 3
Full Baths 2
Year Built 1984
Annual Tax Amount $2,868
Tax Year 2019
Lot Size 0.400 Acres
Acres 0.4
Property Sub-Type Single Family Residence
Property Description
South of 28! ''Hyport Meadows'' Bayside built, sunny 3 bedroom, 2 bath Ranch with 1,576 sq ft of living on the main level, plus approx. 600 sq ft in the finished basement and expansion possibilities above the oversized, attached 1 car garage. Located in the neighborhood of ''Hyport Meadows'', this home a living room with built-ins & a gas fireplace, hardwood floors, master bedroom with private bath & an eat-in kitchen with cathedraled, skylit beamed ceilings, newer counter tops & sliding doors to the enclosed 3 season sun porch. 1st floor laundry, gas heat & central A/C. Beautiful .40 acre lot abuts nearly 5 acres of conservation land, in a highly desirable south-side location, near sandy beaches.
Location
State MA
County Barnstable
Area West Hyannisport
Zoning RB
Direction Old Town Road to Goatfield Lane
Rooms
Basement Partially Finished, Garage Access, Bulkhead
Primary Bedroom Level First
Kitchen Skylight, Cathedral Ceiling(s), Beamed Ceilings, Flooring - Hardwood, Flooring - Stone/Ceramic Tile, Dining Area, Countertops - Upgraded
Interior
Interior Features Sun Room
Heating Forced Air, Natural Gas
Cooling Central Air, Whole House Fan
Flooring Tile, Carpet, Hardwood
Fireplaces Number 1
Fireplaces Type Living Room
Appliance Range, Dishwasher, Microwave, Tank Water Heater, Utility Connections for Electric Range
Laundry First Floor
Exterior
Garage Spaces 1.0
Community Features Shopping, Golf, Conservation Area, House of Worship, Private School, Public School
Utilities Available for Electric Range
Waterfront Description Beach Front, Ocean, 1 to 2 Mile To Beach, Beach Ownership(Public)
Roof Type Shingle
Total Parking Spaces 5
Garage Yes
Building
Lot Description Wooded, Level
Foundation Concrete Perimeter
Sewer Inspection Required for Sale
Water Public
Architectural Style Ranch
Read Less
Want to know what your home might be worth? Contact us for a FREE valuation!

Our team is ready to help you sell your home for the highest possible price ASAP
Bought with Marie Souza • Cape Cod Real Estate Services






