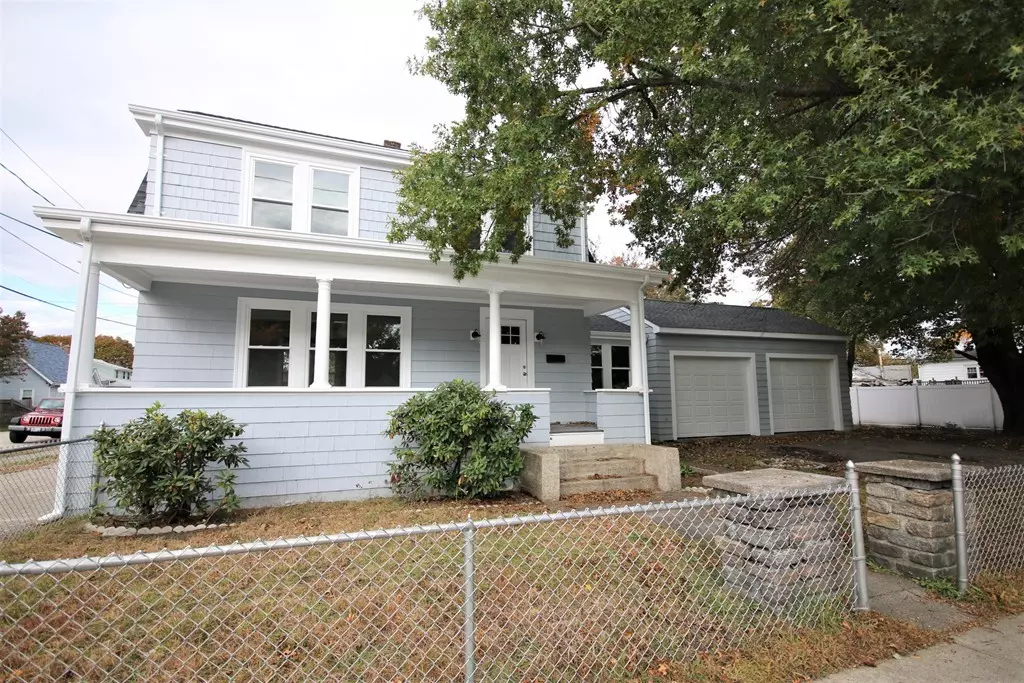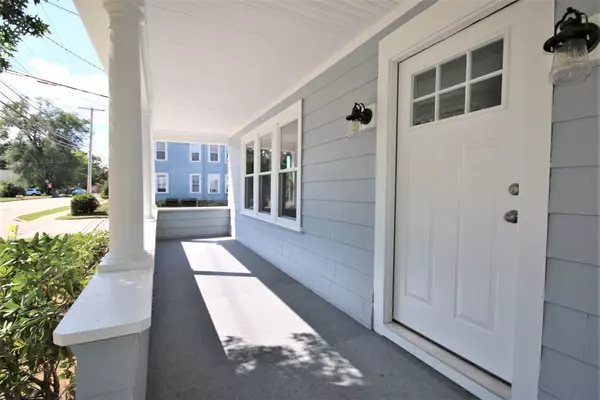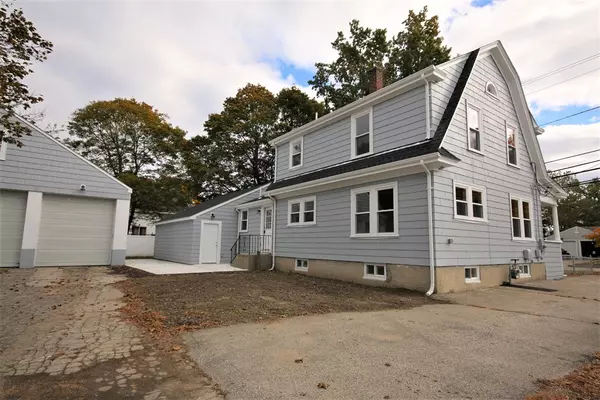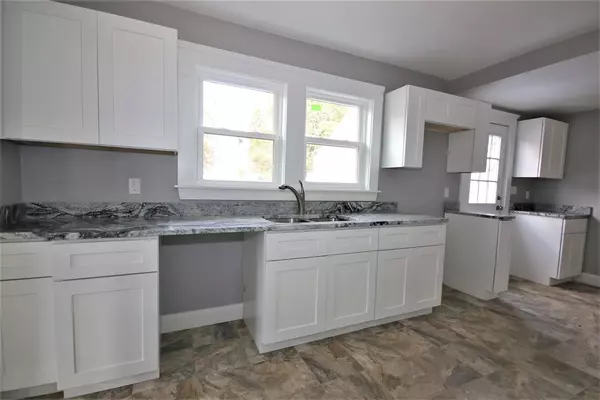$292,000
For more information regarding the value of a property, please contact us for a free consultation.
195 Pawtuxet Ave Warwick, RI 02888
3 Beds
2 Baths
1,400 SqFt
Key Details
Sold Price $292,000
Property Type Single Family Home
Sub Type Single Family Residence
Listing Status Sold
Purchase Type For Sale
Square Footage 1,400 sqft
Price per Sqft $208
Subdivision Norwood
MLS Listing ID 72422892
Sold Date 12/28/18
Style Colonial, Gambrel /Dutch
Bedrooms 3
Full Baths 2
HOA Y/N false
Year Built 1935
Annual Tax Amount $3,501
Tax Year 2018
Lot Size 10,018 Sqft
Acres 0.23
Property Sub-Type Single Family Residence
Property Description
Completely Renovated Gambrel Colonial with Incredible Garage Space!! **BRAND NEW: Roofs, Windows, Baths, Kitchen w/ Stunning Granite Counters and White Shaker Cabinets, Paint (interior & exterior), Light Fixtures, Electrical Service, Water Service, and Hot Water Heater** This amazing home offers Hardwood Floors Throughout, an Incredible Amount of Parking and a Gorgeous Front Porch just waiting for you, your fall decorations and your morning coffee. Complete with a Commercial-Sized (1,368 sqft + LOFT), 3 Bay Garage with SEPARATE 200AMP SERVICE – this is SERIOUSLY a Contractor/Business Owner/Hobbyist's DREAM!! The main home features 3 Beds, 2 FULL Baths, 1st Floor Laundry, 200AMP Service, Separate 2 Car Garage and Walk-Up Attic that Offers Future Expansion Opportunities. (THAT'S RIGHT - A TOTAL OF 5 GARAGE BAYS that can fit 8+ Cars) If you've been looking for a place for You AND Your Business/Passion - LOOK NO FURTHER!!! Call TODAY for a private showing!!!!
Location
State RI
County Kent
Zoning Res
Direction 95 south ri-12 left on elmwood, right onto Pawtuxet Ave Property on right
Rooms
Basement Full, Concrete, Unfinished
Interior
Heating Steam, Natural Gas
Cooling None
Flooring Wood, Vinyl
Appliance Gas Water Heater, Tank Water Heater, Utility Connections for Electric Range, Utility Connections for Electric Dryer
Laundry Washer Hookup
Exterior
Exterior Feature Rain Gutters
Garage Spaces 8.0
Fence Fenced/Enclosed, Fenced
Community Features Public Transportation, Shopping, Pool, Tennis Court(s), Park, Walk/Jog Trails, Stable(s), Golf, Medical Facility, Laundromat, Bike Path, Conservation Area, Highway Access, House of Worship, Private School, Public School, T-Station, University, Sidewalks
Utilities Available for Electric Range, for Electric Dryer, Washer Hookup
Roof Type Shingle
Total Parking Spaces 12
Garage Yes
Building
Lot Description Corner Lot
Foundation Concrete Perimeter
Sewer Public Sewer
Water Public
Architectural Style Colonial, Gambrel /Dutch
Others
Senior Community false
Read Less
Want to know what your home might be worth? Contact us for a FREE valuation!

Our team is ready to help you sell your home for the highest possible price ASAP
Bought with Pete Dufresne • Keller Williams Realty Leading Edge





