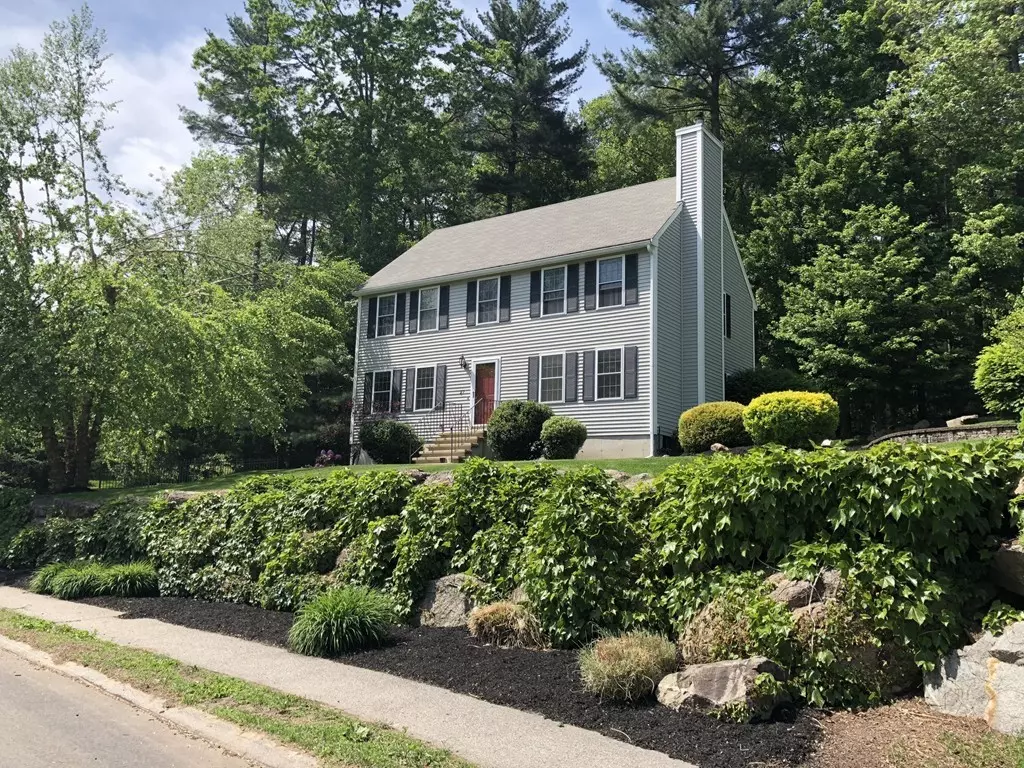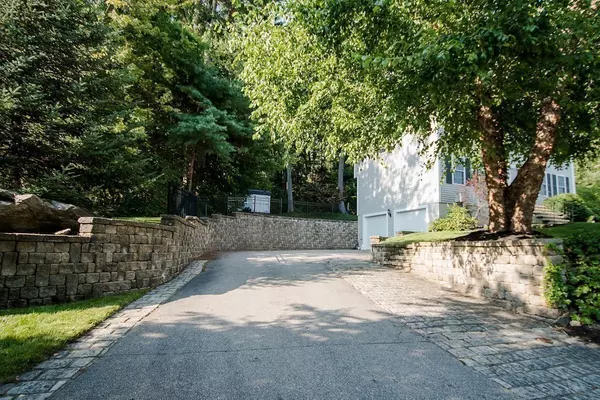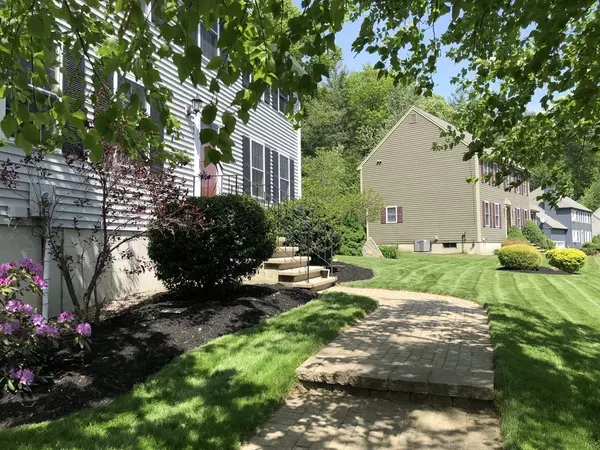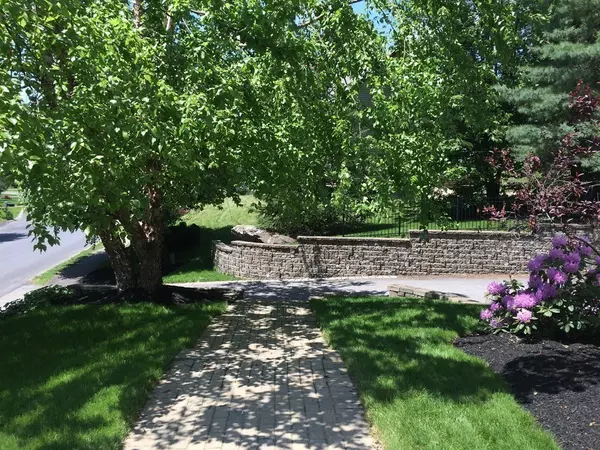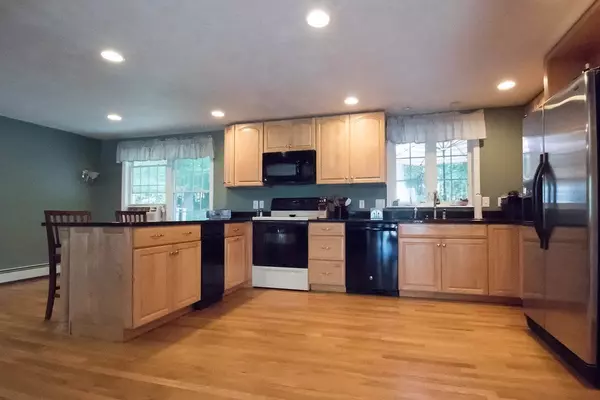$400,000
For more information regarding the value of a property, please contact us for a free consultation.
27 Calvin St. Ayer, MA 01432
3 Beds
2.5 Baths
1,764 SqFt
Key Details
Sold Price $400,000
Property Type Single Family Home
Sub Type Single Family Residence
Listing Status Sold
Purchase Type For Sale
Square Footage 1,764 sqft
Price per Sqft $226
MLS Listing ID 72374942
Sold Date 09/28/18
Style Colonial
Bedrooms 3
Full Baths 2
Half Baths 1
HOA Y/N false
Year Built 1998
Annual Tax Amount $4,890
Tax Year 2018
Lot Size 0.290 Acres
Acres 0.29
Property Description
Exceptionally well-kept home nestled within a serene, picturesque neighborhood that is steps from Sandy Pond and town beach. Built in 1998, this 3-bedroom Colonial offers water views from most front-facing rooms. It features many recent upgrades including siding and corner boards, back yard fence, invisible dog fence, propane fire place, "smart" irrigation controller, and Nest thermostats. The first floor features a large, open concept eat-in kitchen/living room, formal dining room, and half bath with laundry. The second floor features a master suite with full bath and large walk in closet, two additional spacious bedrooms, and another full bath. The back yard abuts wooded area with walking trails and includes a shed for storing yard equipment . This home and neighborhood have the feel of rural living while minutes from major highways. (Generator hook-up, Jacuzzi/spa hook-up, gas fireplace, Nest thermostats, and "smart" irrigation controller).
Location
State MA
County Middlesex
Area Ayer
Zoning RES
Direction 495 to exit 30 2A, Right on Willow turns into Sandy Pond. Right on Snake Hill, Left on Calvin St.
Rooms
Family Room Flooring - Hardwood, Open Floorplan, Remodeled
Basement Garage Access, Radon Remediation System, Concrete, Unfinished
Primary Bedroom Level Second
Dining Room Closet/Cabinets - Custom Built, Flooring - Hardwood
Kitchen Flooring - Hardwood, Dining Area, Countertops - Stone/Granite/Solid, Open Floorplan
Interior
Interior Features Bathroom
Heating Baseboard
Cooling Window Unit(s)
Flooring Tile, Hardwood
Fireplaces Number 1
Fireplaces Type Dining Room
Appliance Range, Dishwasher, Microwave, Refrigerator, Oil Water Heater, Utility Connections for Electric Range, Utility Connections for Electric Dryer
Laundry First Floor
Exterior
Exterior Feature Storage, Sprinkler System, Stone Wall
Garage Spaces 2.0
Fence Invisible
Community Features Public Transportation, Shopping, Walk/Jog Trails, Conservation Area, Highway Access, Public School, T-Station
Utilities Available for Electric Range, for Electric Dryer
Waterfront Description Beach Front, Lake/Pond, Walk to, 0 to 1/10 Mile To Beach, Beach Ownership(Public)
Roof Type Shingle
Total Parking Spaces 4
Garage Yes
Building
Lot Description Wooded, Gentle Sloping
Foundation Concrete Perimeter
Sewer Public Sewer
Water Public
Architectural Style Colonial
Others
Acceptable Financing Seller W/Participate
Listing Terms Seller W/Participate
Read Less
Want to know what your home might be worth? Contact us for a FREE valuation!

Our team is ready to help you sell your home for the highest possible price ASAP
Bought with Jarrod Lewis • Keller Williams Realty Leading Edge

