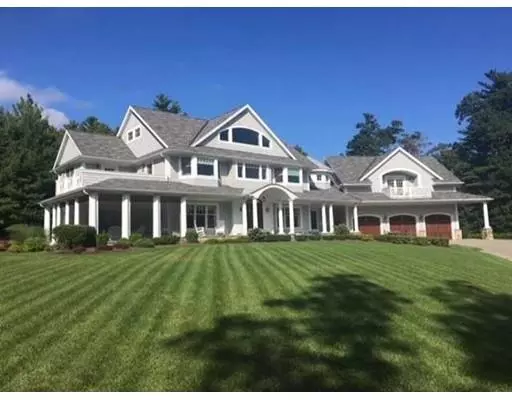$1,875,000
For more information regarding the value of a property, please contact us for a free consultation.
60 Turners Way Norwell, MA 02061
5 Beds
5.5 Baths
6,016 SqFt
Key Details
Sold Price $1,875,000
Property Type Single Family Home
Sub Type Single Family Residence
Listing Status Sold
Purchase Type For Sale
Square Footage 6,016 sqft
Price per Sqft $311
Subdivision Turners Way
MLS Listing ID 72314608
Sold Date 06/26/19
Style Colonial
Bedrooms 5
Full Baths 5
Half Baths 1
HOA Y/N true
Year Built 2007
Annual Tax Amount $36,191
Tax Year 2018
Lot Size 4.380 Acres
Acres 4.38
Property Description
Stately 5 bedroom Colonial on cul-de-sac in private neighborhood setting with NORTH RIVER DEEP WATER DOCK (tie up your boat at the float!) LIGHTED SPORTS COURT offers a year round active lifestyle for all ages - pickleball, basketball and Glycol system custom ice hockey rink. Entertainment sized deck and patio with OUTDOOR KITCHEN and hot tub. Idyllic screened porch with blue stone flooring, Professional landscaping and beautiful stone walls. Richly appointed interior is grand yet comfortable with an open floor plan that features the family room with signature fieldstone fireplace, chef's kitchen and butler's pantry, private office with coffered ceiling and fireplace, front and rear staircases, Master bedroom with private balcony and luxurious bath with radiant heating, finished THIRD FLOOR AND LOWER LEVEL including full bath and home gym. This home has it all including side entry with cubbies with ample storage and ventilation for gym bags, etc. heated garage with wheelchair lift.
Location
State MA
County Plymouth
Zoning res
Direction Main St to Bridge St to Turners Way. GPS MIGHT DIRECT YOU TO HARBOR LN, DOES NOT CONNECT TO TURNERS.
Rooms
Family Room Flooring - Hardwood, Deck - Exterior, Exterior Access, Recessed Lighting
Basement Full, Finished
Primary Bedroom Level Second
Dining Room Flooring - Hardwood, Recessed Lighting
Kitchen Flooring - Hardwood, Dining Area, Countertops - Stone/Granite/Solid, Kitchen Island, Exterior Access, Recessed Lighting, Stainless Steel Appliances, Pot Filler Faucet, Wine Chiller
Interior
Interior Features Bathroom - Full, Coffered Ceiling(s), Closet/Cabinets - Custom Built, Recessed Lighting, Closet, Office, Bonus Room, Exercise Room, Media Room, Play Room, Central Vacuum
Heating Propane, Hydro Air, Fireplace(s)
Cooling Central Air
Flooring Wood, Tile, Carpet, Flooring - Hardwood, Flooring - Wall to Wall Carpet
Fireplaces Number 2
Fireplaces Type Family Room
Appliance Range, Dishwasher, Microwave, Indoor Grill, Refrigerator, Wine Refrigerator, Vacuum System, Range Hood, Tank Water Heaterless
Laundry Flooring - Stone/Ceramic Tile, Second Floor
Exterior
Exterior Feature Professional Landscaping, Sprinkler System, Stone Wall
Garage Spaces 3.0
Community Features Shopping, Park, Walk/Jog Trails, Conservation Area, Marina, Private School, Public School
Waterfront false
View Y/N Yes
View Scenic View(s)
Roof Type Shingle
Parking Type Attached, Heated Garage, Storage, Garage Faces Side, Paved Drive
Total Parking Spaces 6
Garage Yes
Building
Lot Description Cul-De-Sac
Foundation Concrete Perimeter
Sewer Private Sewer
Water Public
Schools
Elementary Schools Vinal School
Middle Schools Nms
High Schools Nhs
Others
Senior Community false
Read Less
Want to know what your home might be worth? Contact us for a FREE valuation!

Our team is ready to help you sell your home for the highest possible price ASAP
Bought with Tara Coveney • Coldwell Banker Residential Brokerage - Hingham






