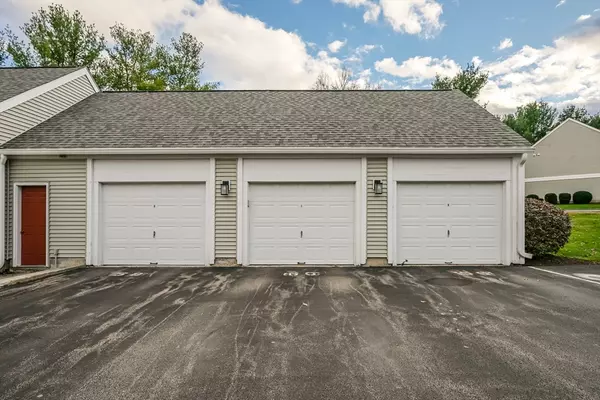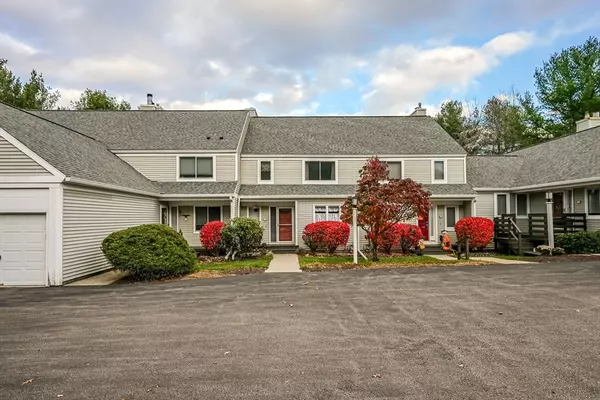
60 Stone Ridge Rd #60 Franklin, MA 02038
2 Beds
2.5 Baths
1,591 SqFt
UPDATED:
Key Details
Property Type Condo
Sub Type Condominium
Listing Status Active
Purchase Type For Sale
Square Footage 1,591 sqft
Price per Sqft $273
MLS Listing ID 73457207
Bedrooms 2
Full Baths 2
Half Baths 1
HOA Fees $456/mo
Year Built 1986
Annual Tax Amount $5,091
Tax Year 2025
Property Sub-Type Condominium
Property Description
Location
State MA
County Norfolk
Zoning res
Direction Grove Street to Forge Hill onto Stone Ridge
Rooms
Family Room Closet, Flooring - Wall to Wall Carpet, Exterior Access, Open Floorplan, Slider
Basement Y
Primary Bedroom Level Second
Dining Room Flooring - Laminate, Open Floorplan
Kitchen Flooring - Stone/Ceramic Tile, Countertops - Upgraded, Stainless Steel Appliances, Gas Stove
Interior
Heating Forced Air, Natural Gas
Cooling Central Air
Flooring Tile, Carpet, Laminate
Fireplaces Number 1
Fireplaces Type Living Room
Appliance Range, Dishwasher, Microwave, Refrigerator, Washer, Dryer
Laundry Gas Dryer Hookup, Washer Hookup, Second Floor, In Unit
Exterior
Exterior Feature Deck, Patio, Professional Landscaping
Garage Spaces 1.0
Pool Association
Community Features Public Transportation, Shopping, Park, Walk/Jog Trails, Medical Facility, Conservation Area, Highway Access, House of Worship, Private School, Public School
Utilities Available for Gas Range, for Gas Dryer, Washer Hookup
Total Parking Spaces 3
Garage Yes
Building
Story 3
Sewer Public Sewer
Water Public
Schools
Elementary Schools Washington
Middle Schools Franklin Middle
High Schools Franklin High
Others
Pets Allowed Yes w/ Restrictions
Senior Community false






