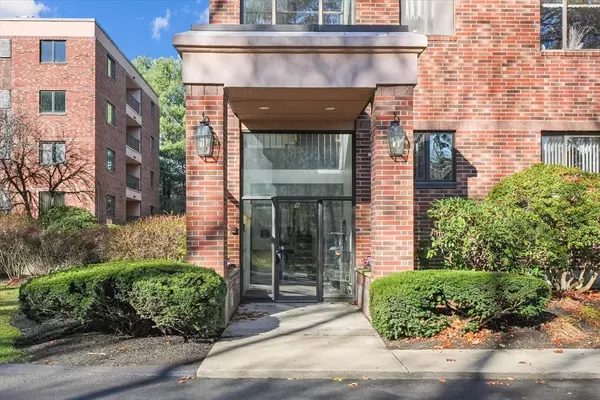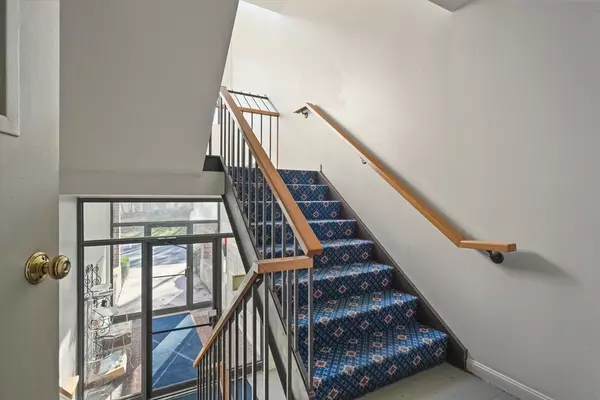
9 Ledgewood Way #6 Peabody, MA 01960
2 Beds
2 Baths
1,535 SqFt
Open House
Sun Nov 23, 1:30pm - 3:00pm
UPDATED:
Key Details
Property Type Condo
Sub Type Condominium
Listing Status Active
Purchase Type For Sale
Square Footage 1,535 sqft
Price per Sqft $325
MLS Listing ID 73457188
Style Other (See Remarks)
Bedrooms 2
Full Baths 2
HOA Fees $656
Year Built 1986
Annual Tax Amount $4,223
Tax Year 2025
Property Sub-Type Condominium
Property Description
Location
State MA
County Essex
Zoning BR
Direction Please Use GPS
Rooms
Basement N
Primary Bedroom Level First
Dining Room Flooring - Laminate
Kitchen Flooring - Stone/Ceramic Tile
Interior
Heating Heat Pump, Electric
Cooling Central Air
Flooring Tile, Wood Laminate
Appliance Range, Dishwasher, Disposal, Microwave, Refrigerator, Washer, Dryer
Laundry First Floor, In Unit
Exterior
Exterior Feature Porch - Enclosed
Garage Spaces 1.0
Community Features Pool, Tennis Court(s)
Utilities Available for Electric Range, for Electric Oven
Roof Type Rubber
Total Parking Spaces 3
Garage Yes
Building
Story 1
Sewer Public Sewer
Water Public
Architectural Style Other (See Remarks)
Others
Senior Community false
Acceptable Financing Other (See Remarks)
Listing Terms Other (See Remarks)






