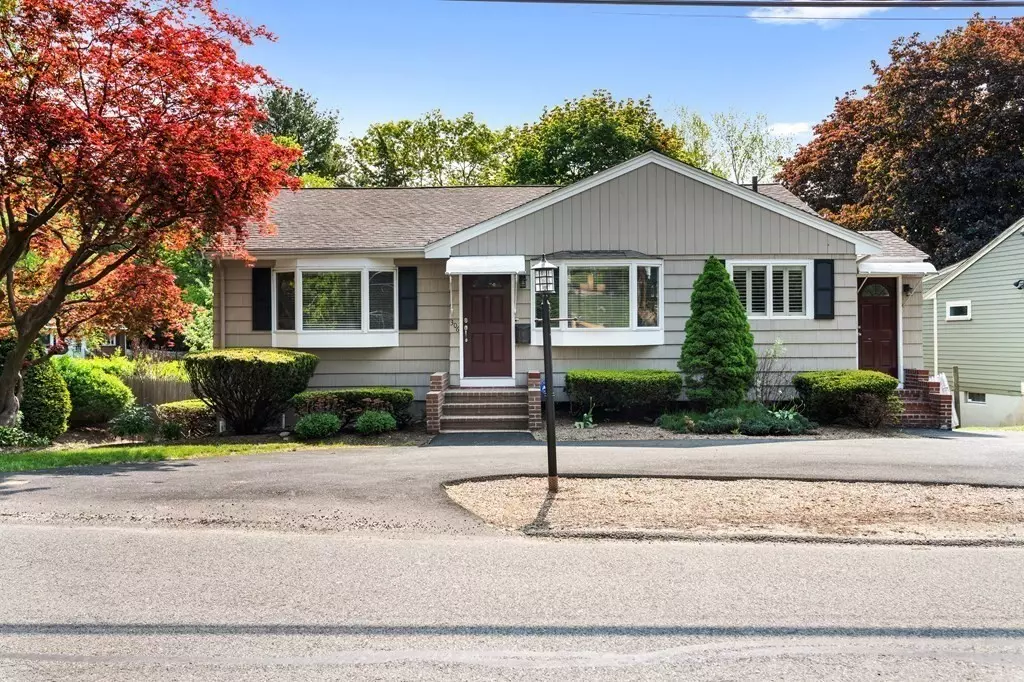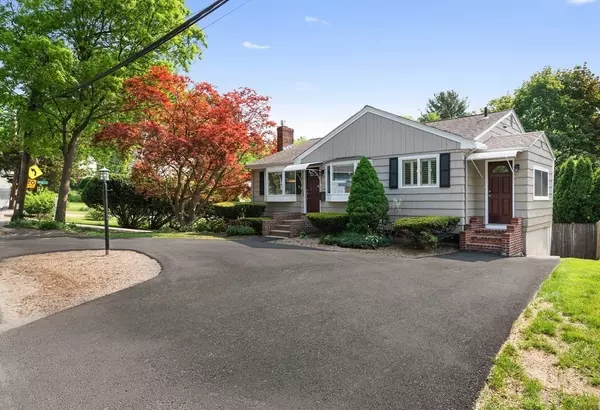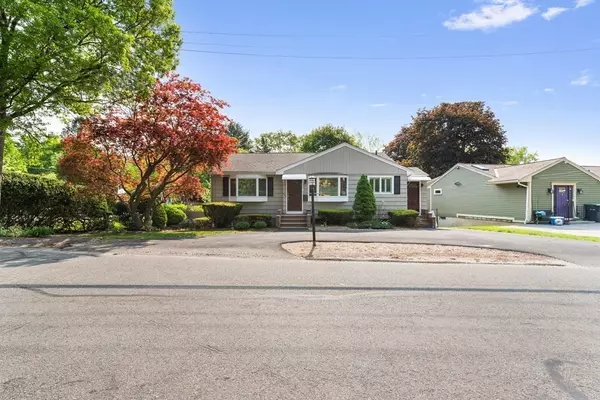
306 Highland St Dedham, MA 02026
3 Beds
2 Baths
1,860 SqFt
Open House
Sat Nov 22, 1:30pm - 3:00pm
Sun Nov 23, 11:00am - 12:30pm
UPDATED:
Key Details
Property Type Single Family Home
Sub Type Single Family Residence
Listing Status Active
Purchase Type For Sale
Square Footage 1,860 sqft
Price per Sqft $456
MLS Listing ID 73456883
Style Ranch
Bedrooms 3
Full Baths 2
HOA Y/N false
Year Built 1958
Annual Tax Amount $8,770
Tax Year 2024
Lot Size 0.390 Acres
Acres 0.39
Property Sub-Type Single Family Residence
Property Description
Location
State MA
County Norfolk
Zoning B
Direction Court St or Washington St to Highland St.
Rooms
Family Room Closet, Flooring - Wall to Wall Carpet, Recessed Lighting
Basement Full, Finished, Walk-Out Access, Interior Entry, Garage Access
Primary Bedroom Level First
Dining Room Closet/Cabinets - Custom Built, Flooring - Hardwood, Window(s) - Bay/Bow/Box, Open Floorplan, Remodeled
Kitchen Flooring - Hardwood, Countertops - Stone/Granite/Solid, Kitchen Island, Cabinets - Upgraded, Recessed Lighting, Remodeled, Wine Chiller
Interior
Interior Features Ceiling Fan(s), Slider, Sun Room
Heating Baseboard, Natural Gas
Cooling Central Air
Flooring Hardwood, Flooring - Wall to Wall Carpet
Fireplaces Number 1
Fireplaces Type Living Room
Appliance Range, Oven, Dishwasher, Disposal, Microwave, Refrigerator, Freezer, Washer, Dryer, Wine Refrigerator, ENERGY STAR Qualified Dishwasher, Range Hood
Laundry Sink, In Basement
Exterior
Exterior Feature Patio, Storage, Fenced Yard
Garage Spaces 1.0
Fence Fenced/Enclosed, Fenced
Community Features Shopping, Walk/Jog Trails, Medical Facility, Highway Access, Private School, Public School
Roof Type Shingle
Total Parking Spaces 7
Garage Yes
Building
Lot Description Easements, Other
Foundation Concrete Perimeter
Sewer Public Sewer
Water Public
Architectural Style Ranch
Schools
Elementary Schools Riverdale
Middle Schools Dedham Middle
High Schools Dedham H.S.
Others
Senior Community false
Acceptable Financing Contract
Listing Terms Contract






