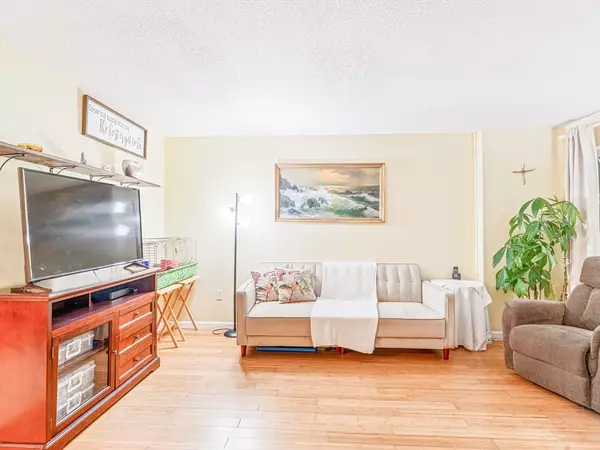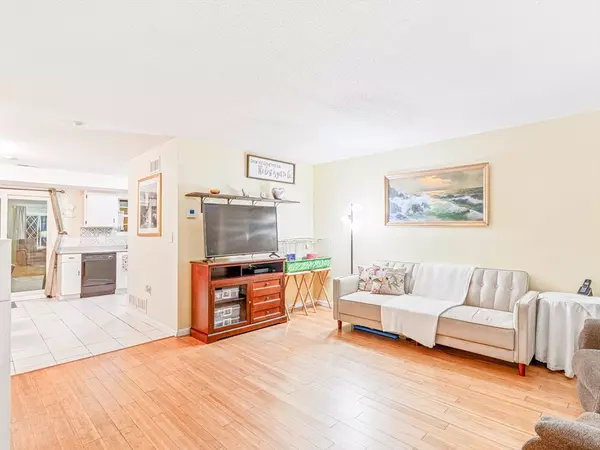
945 Riverside Dr. #2A Methuen, MA 01844
2 Beds
1.5 Baths
1,056 SqFt
Open House
Sat Nov 22, 10:30am - 12:00pm
Sun Nov 23, 11:30am - 1:00pm
UPDATED:
Key Details
Property Type Condo
Sub Type Condominium
Listing Status Active
Purchase Type For Sale
Square Footage 1,056 sqft
Price per Sqft $312
MLS Listing ID 73456084
Bedrooms 2
Full Baths 1
Half Baths 1
HOA Fees $344/mo
Year Built 1978
Annual Tax Amount $3,071
Tax Year 2025
Property Sub-Type Condominium
Property Description
Location
State MA
County Essex
Zoning MB
Direction Please GPS from current location. Located across the street from riverside lake park.
Rooms
Basement N
Primary Bedroom Level Second
Kitchen Flooring - Stone/Ceramic Tile, Dining Area, Pantry, Exterior Access, Slider, Lighting - Overhead
Interior
Interior Features Internet Available - Unknown
Heating Forced Air, Natural Gas
Cooling Central Air
Flooring Tile, Carpet, Hardwood
Appliance Range, Dishwasher, Microwave, Refrigerator, Washer, Dryer
Laundry First Floor, In Unit, Electric Dryer Hookup, Washer Hookup
Exterior
Exterior Feature Patio, Rain Gutters
Pool Association, In Ground
Community Features Public Transportation, Shopping, Tennis Court(s), Park, Walk/Jog Trails, Golf, Medical Facility, Laundromat, Bike Path, Conservation Area, Highway Access
Utilities Available for Gas Range, for Electric Dryer, Washer Hookup
Roof Type Shingle
Total Parking Spaces 2
Garage No
Building
Story 2
Sewer Public Sewer
Water Public
Others
Pets Allowed Yes w/ Restrictions
Senior Community false
Acceptable Financing Contract
Listing Terms Contract






