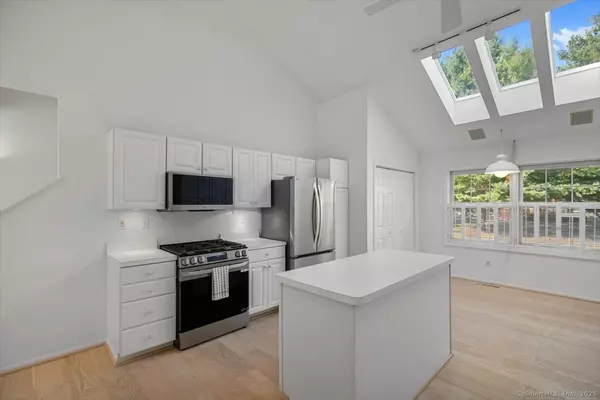
39 L Hermitage Drive #39 Shelton, CT 06484
3 Beds
3 Baths
2,302 SqFt
UPDATED:
Key Details
Property Type Condo
Sub Type Condominium
Listing Status Active
Purchase Type For Sale
Square Footage 2,302 sqft
Price per Sqft $238
MLS Listing ID 24139990
Style Townhouse
Bedrooms 3
Full Baths 3
HOA Fees $560/mo
Year Built 1993
Annual Tax Amount $6,671
Property Sub-Type Condominium
Property Description
Location
State CT
County Fairfield
Zoning R-1
Rooms
Basement Full, Unfinished, Full With Hatchway
Interior
Interior Features Auto Garage Door Opener, Cable - Available, Open Floor Plan, Security System
Heating Hot Air
Cooling Central Air
Fireplaces Number 1
Exterior
Exterior Feature Porch-Screened, Porch
Parking Features Attached Garage, Paved, Driveway
Garage Spaces 2.0
Waterfront Description Not Applicable
Building
Sewer Public Sewer Connected
Water Public Water Connected
Level or Stories 2
Schools
Elementary Schools Long Hill
Middle Schools Shelton
High Schools Shelton
Others
Pets Allowed Yes






