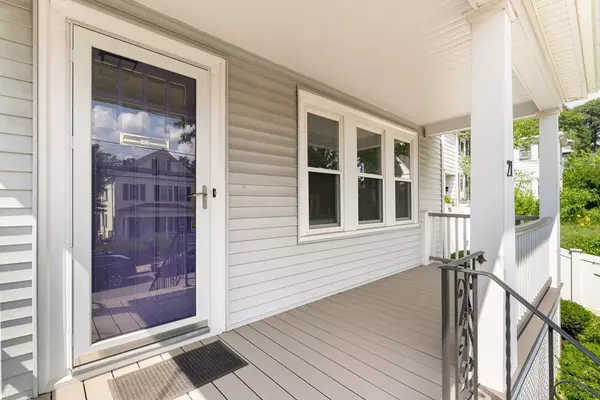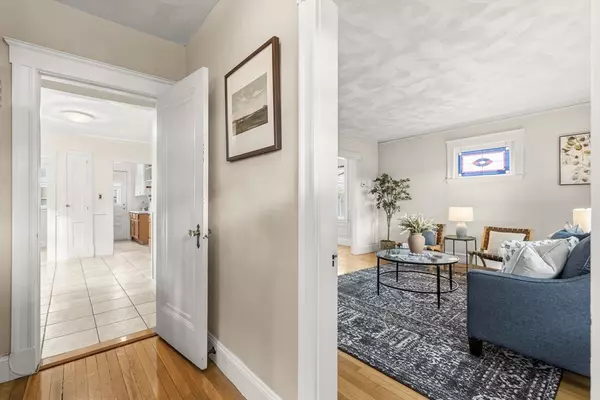
21 Glenmont Rd Boston, MA 02135
4 Beds
1 Bath
1,324 SqFt
Open House
Sat Nov 15, 10:00am - 11:30am
Sun Nov 16, 10:00am - 11:30am
UPDATED:
Key Details
Property Type Single Family Home
Sub Type Single Family Residence
Listing Status Active
Purchase Type For Sale
Square Footage 1,324 sqft
Price per Sqft $663
MLS Listing ID 73454773
Style Colonial
Bedrooms 4
Full Baths 1
HOA Y/N false
Year Built 1925
Annual Tax Amount $10,463
Tax Year 2025
Lot Size 3,920 Sqft
Acres 0.09
Property Sub-Type Single Family Residence
Property Description
Location
State MA
County Suffolk
Area Brighton
Zoning R1
Direction Washington Street to Foster Street to Glenmont Road
Rooms
Basement Partially Finished, Walk-Out Access, Interior Entry, Concrete
Primary Bedroom Level Second
Dining Room Closet/Cabinets - Custom Built, Flooring - Hardwood, Wainscoting, Lighting - Pendant, Crown Molding
Kitchen Flooring - Stone/Ceramic Tile, Pantry, Exterior Access, Gas Stove, Vestibule
Interior
Interior Features Sauna/Steam/Hot Tub, High Speed Internet
Heating Hot Water, Steam, Heat Pump, Natural Gas
Cooling Heat Pump
Flooring Tile, Hardwood
Fireplaces Type Living Room
Appliance Range, Refrigerator, Washer, Dryer
Laundry Electric Dryer Hookup, Washer Hookup, Lighting - Overhead, In Basement
Exterior
Exterior Feature Porch, Deck - Composite, Patio, Rain Gutters, Screens, Fenced Yard
Garage Spaces 1.0
Fence Fenced
Community Features Public Transportation, Shopping, Tennis Court(s), Park, Walk/Jog Trails, Golf, Medical Facility, Laundromat, Highway Access, House of Worship, Private School, Public School, T-Station, University, Sidewalks
Utilities Available for Electric Dryer, Washer Hookup
Roof Type Shingle
Total Parking Spaces 2
Garage Yes
Building
Lot Description Corner Lot
Foundation Stone
Sewer Public Sewer
Water Public
Architectural Style Colonial
Schools
Elementary Schools Thomas A. Edison K8 School
Middle Schools Thomas A. Edison K8 School
High Schools Brighton High School
Others
Senior Community false






