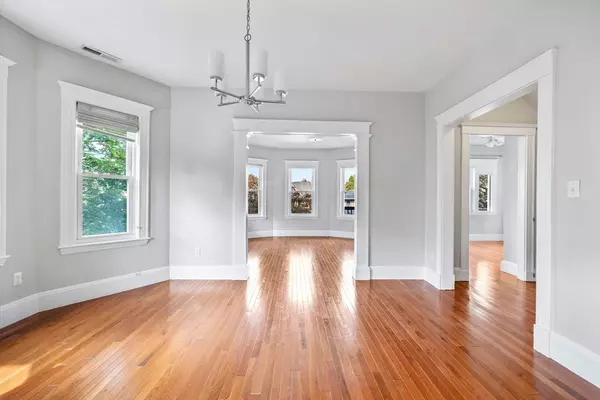
582 High St. #2 Medford, MA 02155
4 Beds
2 Baths
2,031 SqFt
Open House
Sat Oct 18, 11:00am - 12:30pm
UPDATED:
Key Details
Property Type Condo
Sub Type Condominium
Listing Status Active
Purchase Type For Sale
Square Footage 2,031 sqft
Price per Sqft $427
MLS Listing ID 73444529
Bedrooms 4
Full Baths 2
HOA Fees $200/mo
Year Built 1925
Annual Tax Amount $6,676
Tax Year 2025
Property Sub-Type Condominium
Property Description
Location
State MA
County Middlesex
Area West Medford
Direction Salem St to High St.
Rooms
Basement N
Primary Bedroom Level Second
Dining Room Flooring - Wood
Kitchen Flooring - Stone/Ceramic Tile, Countertops - Stone/Granite/Solid, Kitchen Island
Interior
Interior Features Sun Room
Heating Central, Natural Gas
Cooling Central Air
Appliance Range, Dishwasher, Disposal, Refrigerator, Washer, Dryer
Laundry First Floor, In Unit
Exterior
Exterior Feature Deck
Garage Spaces 1.0
Community Features Public Transportation, Shopping
Roof Type Shingle
Total Parking Spaces 2
Garage Yes
Building
Story 2
Sewer Public Sewer
Water Public
Others
Pets Allowed Yes
Senior Community false






