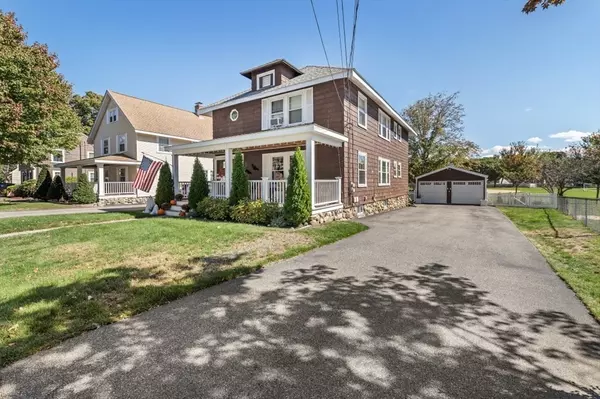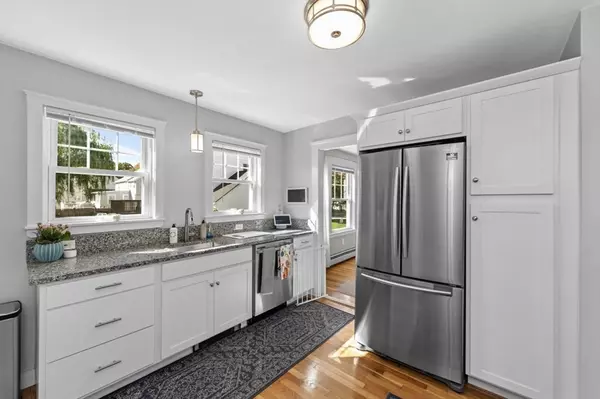
66 Gould St Wakefield, MA 01880
4 Beds
2 Baths
2,288 SqFt
Open House
Sat Oct 18, 11:30am - 1:30pm
Sun Oct 19, 11:00am - 12:30pm
UPDATED:
Key Details
Property Type Multi-Family
Sub Type 2 Family - 2 Units Up/Down
Listing Status Active
Purchase Type For Sale
Square Footage 2,288 sqft
Price per Sqft $434
MLS Listing ID 73443959
Bedrooms 4
Full Baths 2
Year Built 1930
Annual Tax Amount $9,295
Tax Year 2025
Lot Size 7,840 Sqft
Acres 0.18
Property Sub-Type 2 Family - 2 Units Up/Down
Property Description
Location
State MA
County Middlesex
Zoning GR
Direction Prospect to Cedar to Gould
Rooms
Basement Full, Walk-Out Access, Interior Entry, Sump Pump
Interior
Interior Features Ceiling Fan(s), Floored Attic, Walk-Up Attic, Pantry, Storage, Bathroom With Tub & Shower, Living Room, Dining Room, Kitchen
Heating Forced Air, Natural Gas
Flooring Tile, Hardwood
Appliance Range, Dishwasher, Microwave, Washer, Dryer, Refrigerator
Exterior
Exterior Feature Balcony/Deck, Balcony, Rain Gutters, Garden
Garage Spaces 2.0
Fence Fenced
Community Features Public Transportation, Shopping, Park, Walk/Jog Trails, Public School, T-Station
Utilities Available for Gas Range, for Electric Range
Roof Type Shingle
Total Parking Spaces 8
Garage Yes
Building
Lot Description Level
Story 2
Foundation Stone
Sewer Public Sewer
Water Public
Others
Senior Community false
Virtual Tour https://smartfloorplan.com/il/v503884/player.pl






