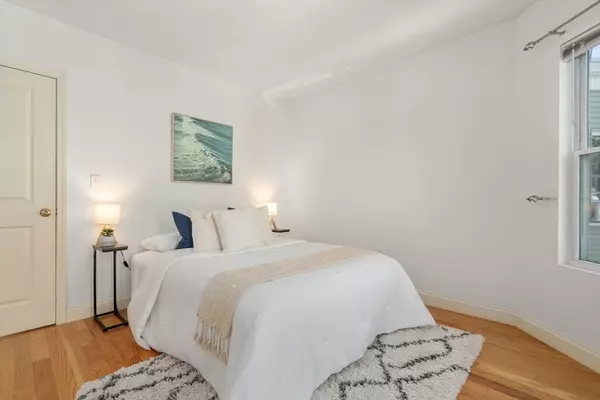
147 Trenton #3 Boston, MA 02128
3 Beds
1 Bath
1,007 SqFt
Open House
Sat Oct 18, 11:00am - 1:00pm
Sun Oct 19, 11:00am - 1:00pm
UPDATED:
Key Details
Property Type Condo
Sub Type Condominium
Listing Status Active
Purchase Type For Sale
Square Footage 1,007 sqft
Price per Sqft $670
MLS Listing ID 73443926
Bedrooms 3
Full Baths 1
HOA Fees $250/mo
Year Built 1880
Annual Tax Amount $2,617
Tax Year 2024
Lot Size 871 Sqft
Acres 0.02
Property Sub-Type Condominium
Property Description
Location
State MA
County Suffolk
Area East Boston
Zoning CD
Direction 1A-N to East Boston exit, right to Porter St, left onto Chelsea St, left to Brook, right to Trenton
Rooms
Basement Y
Primary Bedroom Level Third
Kitchen Closet/Cabinets - Custom Built, Flooring - Hardwood
Interior
Heating Forced Air
Cooling Central Air
Flooring Wood, Concrete
Appliance Oven, Dishwasher, Disposal, Trash Compactor, Refrigerator, Freezer, Washer
Laundry Skylight, Flooring - Stone/Ceramic Tile, Gas Dryer Hookup, Washer Hookup, Third Floor, In Unit
Exterior
Exterior Feature Deck - Roof, Covered Patio/Deck, City View(s), Fenced Yard
Fence Security, Fenced
Community Features Public Transportation, Shopping, Park, Walk/Jog Trails, Medical Facility, Laundromat, Bike Path, Conservation Area, Highway Access, House of Worship, Public School, T-Station
Utilities Available for Gas Dryer, Washer Hookup
View Y/N Yes
View City
Roof Type Rubber
Garage No
Building
Story 1
Sewer Public Sewer
Water Public
Others
Pets Allowed Yes
Senior Community false
Acceptable Financing Contract
Listing Terms Contract
Virtual Tour https://www.youtube.com/watch?v=__IKWO8oxJM






