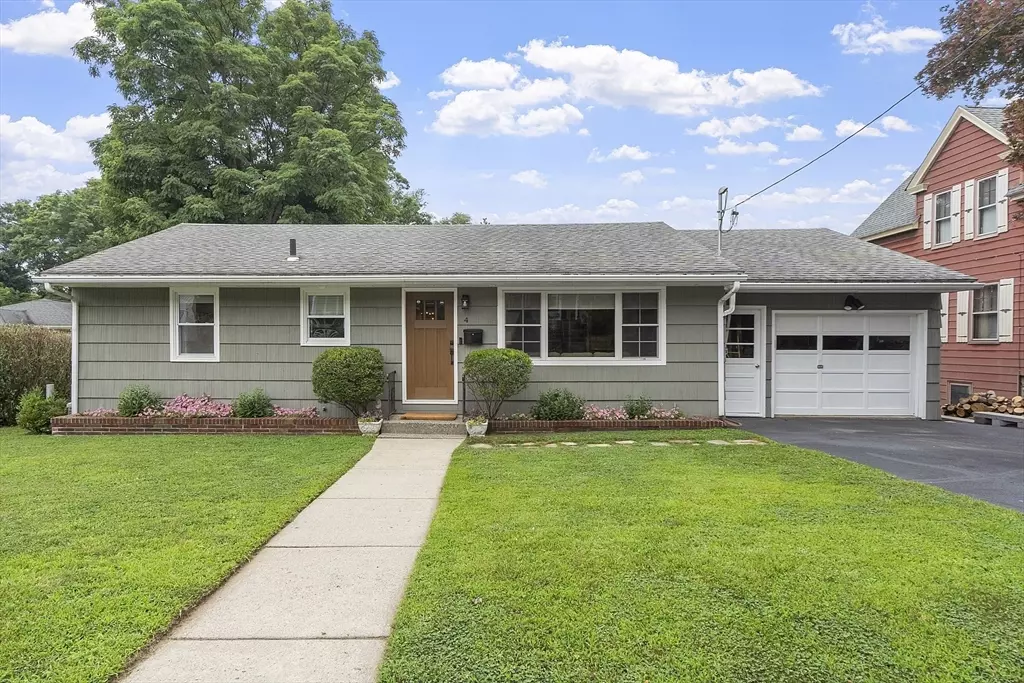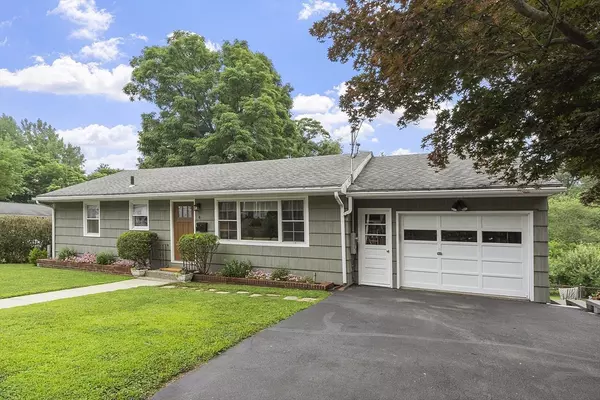
4 S Edlin St Worcester, MA 01603
2 Beds
1 Bath
936 SqFt
Open House
Fri Oct 17, 4:30pm - 6:00pm
Sat Oct 18, 12:00pm - 2:00pm
UPDATED:
Key Details
Property Type Single Family Home
Sub Type Single Family Residence
Listing Status Active
Purchase Type For Sale
Square Footage 936 sqft
Price per Sqft $415
MLS Listing ID 73443912
Style Ranch
Bedrooms 2
Full Baths 1
HOA Y/N false
Year Built 1964
Annual Tax Amount $3,995
Tax Year 2025
Lot Size 8,276 Sqft
Acres 0.19
Property Sub-Type Single Family Residence
Property Description
Location
State MA
County Worcester
Zoning RS-7
Direction Oxford St North to S Edlin St.
Rooms
Basement Full, Partially Finished
Primary Bedroom Level Main, First
Main Level Bedrooms 1
Dining Room Flooring - Hardwood, Window(s) - Picture, Chair Rail, Lighting - Overhead
Kitchen Flooring - Vinyl, Window(s) - Picture, Pantry, Countertops - Stone/Granite/Solid, Recessed Lighting, Remodeled, Stainless Steel Appliances, Storage, Gas Stove
Interior
Interior Features Recessed Lighting, Home Office, Internet Available - Unknown
Heating Forced Air, Natural Gas
Cooling None
Flooring Vinyl, Hardwood, Vinyl / VCT, Flooring - Vinyl
Appliance Gas Water Heater, Range, Dishwasher, Microwave, Refrigerator, Washer, Dryer
Laundry In Basement
Exterior
Exterior Feature Patio, Rain Gutters, Storage, Screens, Garden
Garage Spaces 1.0
Community Features Public Transportation, Shopping, Pool, Tennis Court(s), Park, Walk/Jog Trails, Golf, Medical Facility, Conservation Area, Highway Access, House of Worship, Public School, T-Station, University
Utilities Available for Gas Range
Roof Type Shingle
Total Parking Spaces 3
Garage Yes
Building
Lot Description Gentle Sloping, Level
Foundation Concrete Perimeter
Sewer Public Sewer
Water Public
Architectural Style Ranch
Schools
Elementary Schools Heard Street
Middle Schools Sullivan
High Schools South
Others
Senior Community false
Acceptable Financing Contract
Listing Terms Contract






