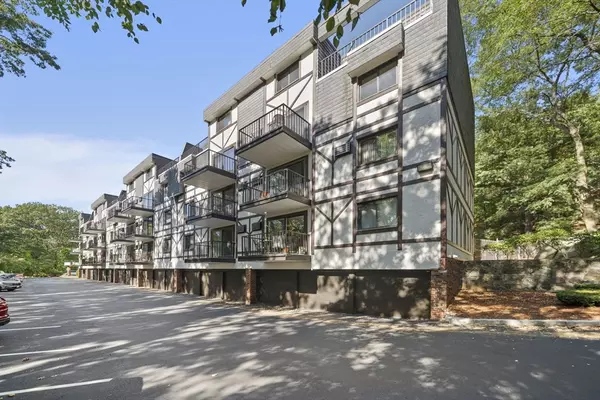
9 Broadway #305 Saugus, MA 01906
2 Beds
1.5 Baths
1,770 SqFt
UPDATED:
Key Details
Property Type Condo
Sub Type Condominium
Listing Status Active
Purchase Type For Sale
Square Footage 1,770 sqft
Price per Sqft $299
MLS Listing ID 73443546
Bedrooms 2
Full Baths 1
Half Baths 1
HOA Fees $575/mo
Year Built 1975
Annual Tax Amount $4,995
Tax Year 2025
Property Sub-Type Condominium
Property Description
Location
State MA
County Essex
Zoning NA
Direction Route 1 southbound.
Rooms
Basement Y
Primary Bedroom Level Fourth Floor
Dining Room Flooring - Wall to Wall Carpet, Window(s) - Bay/Bow/Box
Kitchen Flooring - Stone/Ceramic Tile, Stainless Steel Appliances, Lighting - Overhead
Interior
Interior Features Storage, Internet Available - Unknown
Heating Electric
Cooling Window Unit(s)
Flooring Tile, Carpet
Appliance Range, Dishwasher, Microwave, Refrigerator, Washer, Dryer
Laundry Closet - Walk-in, Fourth Floor, In Building, In Unit
Exterior
Exterior Feature Deck, Balcony, Professional Landscaping
Garage Spaces 1.0
Pool Association, In Ground
Community Features Public Transportation, Shopping, Pool, Medical Facility, Laundromat, Bike Path, Highway Access, House of Worship, Public School, T-Station
Total Parking Spaces 2
Garage Yes
Building
Story 2
Sewer Public Sewer
Water Public
Schools
Middle Schools Middle/High
High Schools Middle/High
Others
Pets Allowed Yes w/ Restrictions
Senior Community false






