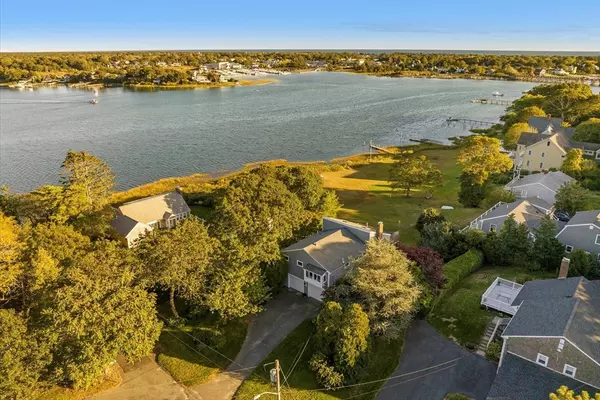
29 Bass River Rd Yarmouth, MA 02664
3 Beds
3 Baths
2,328 SqFt
UPDATED:
Key Details
Property Type Single Family Home
Sub Type Single Family Residence
Listing Status Active
Purchase Type For Sale
Square Footage 2,328 sqft
Price per Sqft $665
MLS Listing ID 73441987
Style Contemporary
Bedrooms 3
Full Baths 3
HOA Y/N false
Year Built 1986
Annual Tax Amount $6,787
Tax Year 2026
Lot Size 0.260 Acres
Acres 0.26
Property Sub-Type Single Family Residence
Property Description
Location
State MA
County Barnstable
Area South Yarmouth
Zoning 101
Direction Route 28 to left on North Main St, bear right onto Highbank Rd to right on Bass River Rd to #29.
Rooms
Family Room Flooring - Stone/Ceramic Tile, Wet Bar, Deck - Exterior, Exterior Access
Primary Bedroom Level Second
Dining Room Flooring - Wood
Kitchen Window(s) - Picture, Countertops - Stone/Granite/Solid, Recessed Lighting
Interior
Heating Baseboard
Cooling Ductless
Flooring Wood, Tile
Fireplaces Number 1
Fireplaces Type Living Room
Appliance Gas Water Heater, Range, Oven, Dishwasher, Refrigerator
Laundry First Floor, Electric Dryer Hookup, Washer Hookup
Exterior
Exterior Feature Deck, Rain Gutters, Sprinkler System
Garage Spaces 2.0
Utilities Available for Gas Range, for Electric Dryer, Washer Hookup
Waterfront Description River,1/2 to 1 Mile To Beach,Beach Ownership(Public)
View Y/N Yes
View Scenic View(s)
Roof Type Shingle
Total Parking Spaces 6
Garage Yes
Building
Foundation Concrete Perimeter
Sewer Inspection Required for Sale, Private Sewer
Water Public
Architectural Style Contemporary
Others
Senior Community false






