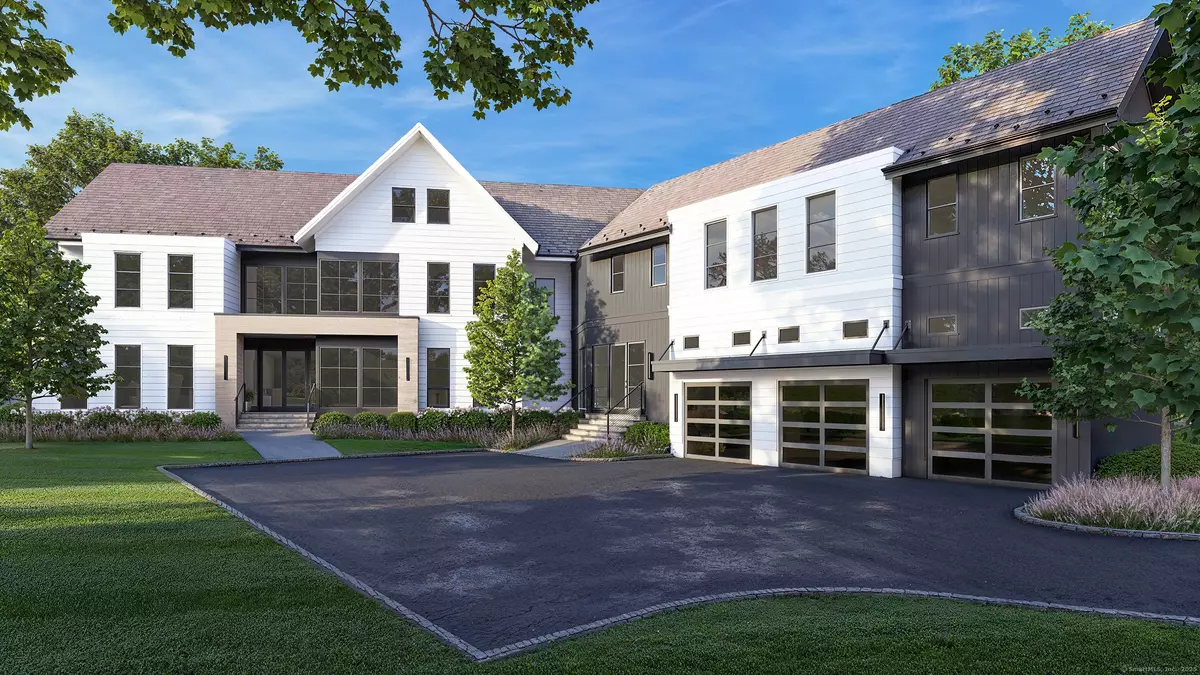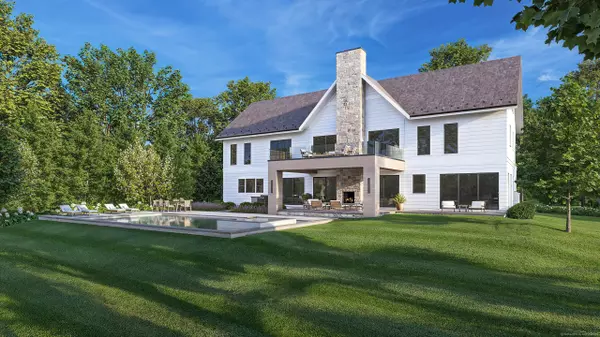
94 Porchuck Road Greenwich, CT 06831
6 Beds
9 Baths
10,134 SqFt
UPDATED:
Key Details
Property Type Single Family Home
Listing Status Active
Purchase Type For Sale
Square Footage 10,134 sqft
Price per Sqft $740
MLS Listing ID 24131695
Style Colonial,Modern
Bedrooms 6
Full Baths 7
Half Baths 2
Annual Tax Amount $1,000,000,000
Lot Size 5.590 Acres
Property Description
Location
State CT
County Fairfield
Zoning RES
Rooms
Basement Full, Heated, Storage, Fully Finished, Cooled, Interior Access, Full With Walk-Out
Interior
Interior Features Auto Garage Door Opener, Cable - Pre-wired, Open Floor Plan, Security System
Heating Hydro Air, Zoned
Cooling Central Air, Zoned
Fireplaces Number 3
Exterior
Exterior Feature Balcony, Grill, Underground Utilities, Gutters, Lighting, French Doors, Underground Sprinkler, Patio
Parking Features Attached Garage
Garage Spaces 3.0
Pool Gunite, Heated, Spa, In Ground Pool
Waterfront Description Water Community
Roof Type Wood Shingle
Building
Lot Description Treed, Level Lot, Sloping Lot, Professionally Landscaped
Foundation Concrete
Sewer Septic
Water Private Well
Schools
Elementary Schools Parkway
Middle Schools Western
High Schools Greenwich




