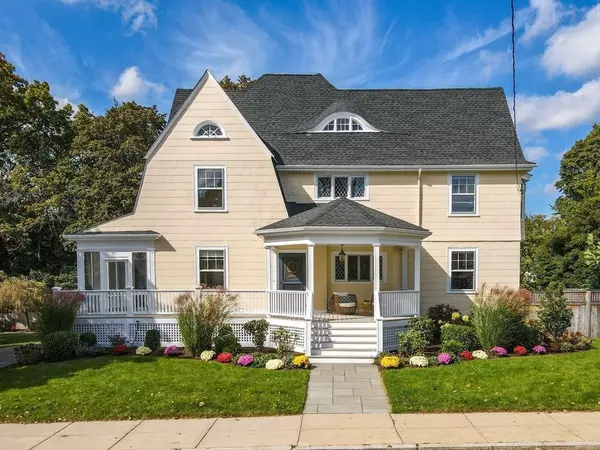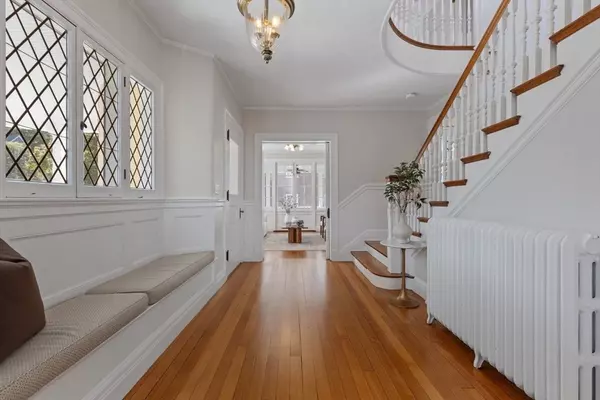
19 Pomfret Street Boston, MA 02132
5 Beds
2 Baths
3,298 SqFt
Open House
Fri Oct 10, 4:30pm - 6:00pm
Sat Oct 11, 12:00pm - 1:30pm
Sun Oct 12, 12:00pm - 1:30pm
UPDATED:
Key Details
Property Type Single Family Home
Sub Type Single Family Residence
Listing Status Active
Purchase Type For Sale
Square Footage 3,298 sqft
Price per Sqft $500
MLS Listing ID 73441619
Style Colonial
Bedrooms 5
Full Baths 1
Half Baths 2
HOA Y/N false
Year Built 1884
Annual Tax Amount $12,496
Tax Year 2025
Lot Size 0.290 Acres
Acres 0.29
Property Sub-Type Single Family Residence
Property Description
Location
State MA
County Suffolk
Area West Roxbury
Zoning R1
Direction Corey to Pomfret
Rooms
Family Room Flooring - Hardwood, Window(s) - Bay/Bow/Box, Balcony / Deck, Exterior Access, Open Floorplan, Crown Molding, Pocket Door
Basement Full, Walk-Out Access
Primary Bedroom Level Second
Dining Room Ceiling Fan(s), Closet/Cabinets - Custom Built, Flooring - Hardwood, Exterior Access, Recessed Lighting, Wainscoting
Kitchen Flooring - Hardwood, Dining Area, Balcony / Deck, Countertops - Stone/Granite/Solid, Kitchen Island, Open Floorplan, Recessed Lighting, Remodeled, Stainless Steel Appliances, Pot Filler Faucet, Gas Stove, Lighting - Pendant, Decorative Molding
Interior
Interior Features Crown Molding, Window Seat, Sitting Room, Office, Foyer
Heating Hot Water, Steam, Fireplace(s)
Cooling Central Air
Flooring Tile, Hardwood, Flooring - Hardwood
Fireplaces Number 3
Fireplaces Type Living Room, Bedroom
Appliance Water Heater, Range, Oven, Dishwasher, Disposal, Trash Compactor, Microwave, Indoor Grill, Refrigerator, Freezer, Washer, Dryer, Range Hood
Laundry Second Floor
Exterior
Exterior Feature Porch, Porch - Screened, Professional Landscaping, Fenced Yard
Garage Spaces 2.0
Fence Fenced
Community Features Public Transportation, Shopping, Park, Highway Access, Private School, Public School, T-Station
Utilities Available for Gas Range
Roof Type Shingle
Total Parking Spaces 6
Garage Yes
Building
Lot Description Level
Foundation Stone
Sewer Public Sewer
Water Public
Architectural Style Colonial
Schools
Elementary Schools Bps
Middle Schools Bps
High Schools Bps
Others
Senior Community false






