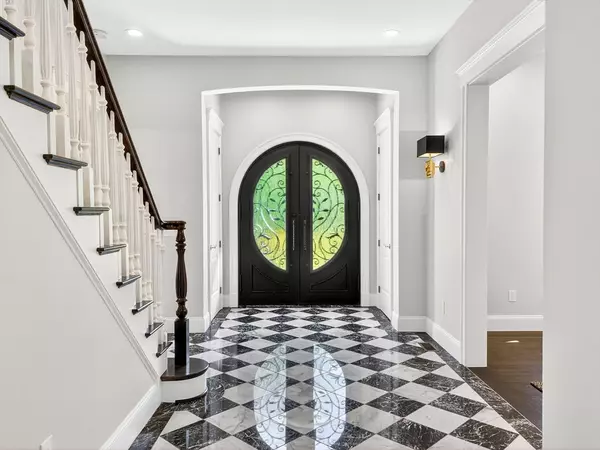
18 Keeney Pond Rd Norfolk, MA 02056
4 Beds
4 Baths
4,439 SqFt
UPDATED:
Key Details
Property Type Single Family Home
Sub Type Single Family Residence
Listing Status Active
Purchase Type For Sale
Square Footage 4,439 sqft
Price per Sqft $428
MLS Listing ID 73435412
Style Colonial,Craftsman
Bedrooms 4
Full Baths 3
Half Baths 2
HOA Y/N false
Year Built 2020
Annual Tax Amount $30,004
Tax Year 2025
Lot Size 3.440 Acres
Acres 3.44
Property Sub-Type Single Family Residence
Property Description
Location
State MA
County Norfolk
Zoning RES
Direction Grove St to Trailside Way to Keeney Pond Rd. This home is at the end of the Cul-de-Sac.
Rooms
Family Room Flooring - Hardwood
Basement Full, Garage Access, Concrete, Unfinished
Dining Room Flooring - Hardwood
Kitchen Flooring - Hardwood, Dining Area, Countertops - Stone/Granite/Solid, French Doors, Kitchen Island, Wet Bar, Recessed Lighting, Wine Chiller, Gas Stove, Lighting - Pendant, Lighting - Overhead, Archway, Crown Molding, Tray Ceiling(s)
Interior
Interior Features Bathroom - Full, Bathroom - Tiled With Tub & Shower, Lighting - Overhead, Closet, Recessed Lighting, Wet Bar, Other
Heating Forced Air, Propane
Cooling Central Air
Flooring Tile, Marble, Hardwood, Stone / Slate, Flooring - Marble, Flooring - Hardwood
Fireplaces Number 1
Appliance Water Heater, Range, Dishwasher, Microwave, Refrigerator, Washer, Dryer, Plumbed For Ice Maker
Laundry Deck - Exterior, Electric Dryer Hookup, Recessed Lighting, Washer Hookup, Lighting - Pendant
Exterior
Exterior Feature Balcony - Exterior, Porch, Balcony, Rain Gutters, Professional Landscaping, Screens, Stone Wall
Garage Spaces 3.0
Community Features Shopping, Park, Stable(s), House of Worship, T-Station, Sidewalks
Utilities Available for Gas Range, for Electric Dryer, Washer Hookup, Icemaker Connection
Waterfront Description Stream
Roof Type Shingle
Total Parking Spaces 13
Garage Yes
Building
Lot Description Cul-De-Sac, Wooded
Foundation Concrete Perimeter
Sewer Private Sewer
Water Public
Architectural Style Colonial, Craftsman
Schools
Elementary Schools H. Olive Day/Fk
Middle Schools King Philip Reg
High Schools King Philip Reg
Others
Senior Community false






