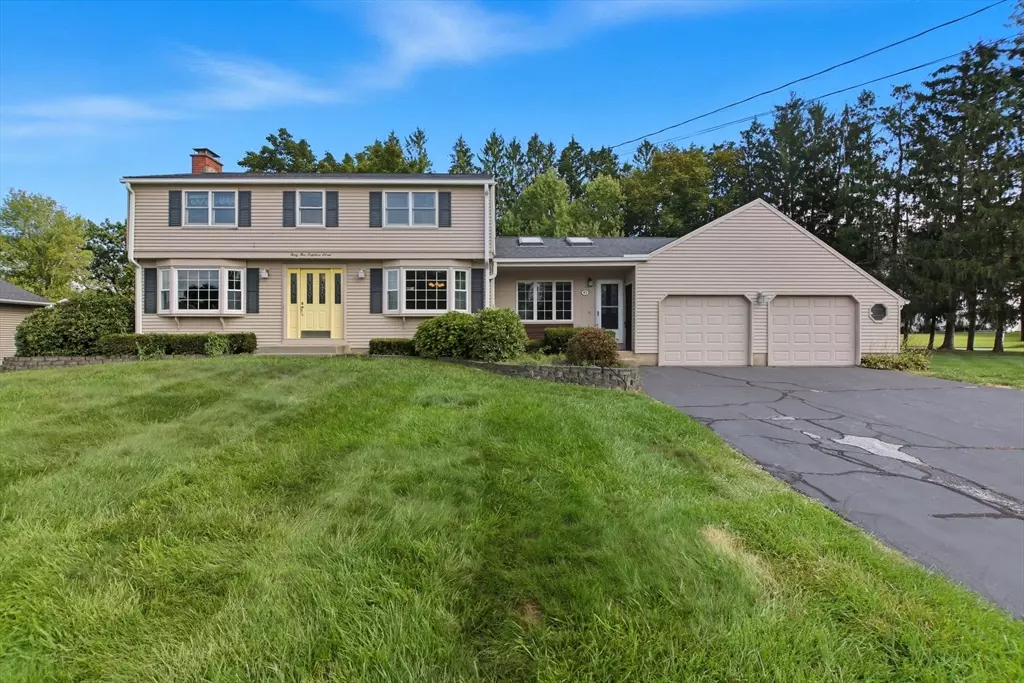
45 Sapphire St Enfield, CT 06082
4 Beds
1.5 Baths
1,946 SqFt
Open House
Sun Sep 21, 12:30pm - 2:00pm
UPDATED:
Key Details
Property Type Single Family Home
Sub Type Single Family Residence
Listing Status Active
Purchase Type For Sale
Square Footage 1,946 sqft
Price per Sqft $194
MLS Listing ID 73432872
Style Colonial
Bedrooms 4
Full Baths 1
Half Baths 1
HOA Y/N false
Year Built 1972
Annual Tax Amount $5,900
Tax Year 2025
Lot Size 0.590 Acres
Acres 0.59
Property Sub-Type Single Family Residence
Property Description
Location
State CT
County Hartford
Zoning R44
Direction Abbe Rd to Jewel St to Sapphire St.
Rooms
Family Room Skylight, Ceiling Fan(s), Flooring - Hardwood, Deck - Exterior, Slider
Basement Full, Bulkhead, Unfinished
Primary Bedroom Level Second
Dining Room Closet/Cabinets - Custom Built, Flooring - Hardwood, Window(s) - Bay/Bow/Box
Kitchen Ceiling Fan(s), Flooring - Vinyl, Dining Area
Interior
Heating Baseboard, Oil, Electric
Cooling Central Air, Whole House Fan
Flooring Hardwood
Fireplaces Number 1
Fireplaces Type Living Room
Appliance Water Heater, Oven, Dishwasher, Disposal, Range, Refrigerator, Range Hood
Laundry In Basement
Exterior
Exterior Feature Deck - Wood, Rain Gutters, Storage, Stone Wall
Garage Spaces 2.0
Roof Type Shingle
Total Parking Spaces 6
Garage Yes
Building
Lot Description Corner Lot, Level
Foundation Concrete Perimeter
Sewer Public Sewer
Water Public
Architectural Style Colonial
Others
Senior Community false
Virtual Tour https://www.dropbox.com/scl/fi/fbbz60rdhma7s57lyee5n/Video-45-Sapphire-St-Enfield-CT-06082-v1.mov?rlkey=fix65sq440m79n33gh5uk7zh0&raw=1






