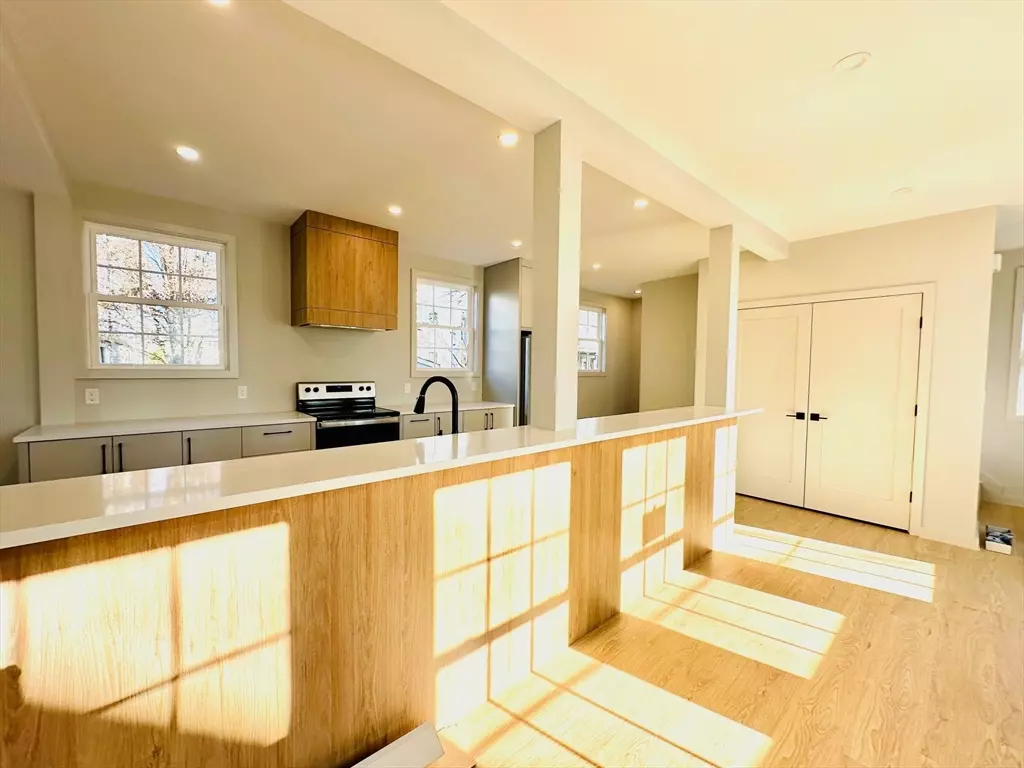
246 Ash Street Waltham, MA 02453
4 Beds
1.5 Baths
3,000 SqFt
UPDATED:
Key Details
Property Type Single Family Home
Sub Type Single Family Residence
Listing Status Active
Purchase Type For Rent
Square Footage 3,000 sqft
MLS Listing ID 73430895
Bedrooms 4
Full Baths 1
Half Baths 1
HOA Y/N false
Rental Info Lease Terms(Flex),Term of Rental(9-12+)
Year Built 2023
Available Date 2025-11-01
Property Sub-Type Single Family Residence
Property Description
Location
State MA
County Middlesex
Area South Waltham
Direction Use GPS
Rooms
Primary Bedroom Level Second
Dining Room Flooring - Vinyl, Window(s) - Picture, Open Floorplan, Recessed Lighting
Kitchen Countertops - Stone/Granite/Solid, Kitchen Island, Cabinets - Upgraded, Exterior Access, Recessed Lighting, Stainless Steel Appliances
Interior
Heating Natural Gas, Forced Air
Appliance Range, Dishwasher, Refrigerator, Freezer
Laundry Closet/Cabinets - Custom Built, Second Floor, In Unit
Exterior
Exterior Feature Porch, Deck - Composite, Rain Gutters, Decorative Lighting
Community Features Public Transportation, Shopping, Walk/Jog Trails, Bike Path, Public School
Total Parking Spaces 2
Schools
Elementary Schools Whittemore
High Schools Waltham High
Others
Pets Allowed Yes w/ Restrictions
Senior Community false






