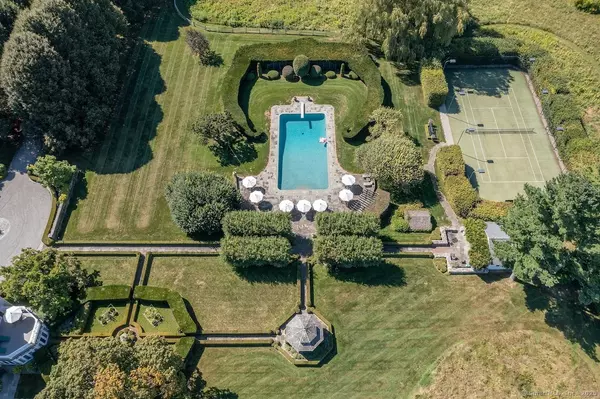
406 Wells Hill Road Salisbury, CT 06039
6 Beds
8 Baths
8,334 SqFt
UPDATED:
Key Details
Property Type Single Family Home
Listing Status Active
Purchase Type For Sale
Square Footage 8,334 sqft
Price per Sqft $1,064
MLS Listing ID 24126255
Style Georgian Colonial
Bedrooms 6
Full Baths 5
Half Baths 3
Year Built 1929
Annual Tax Amount $39,727
Lot Size 71.560 Acres
Property Description
Location
State CT
County Litchfield
Zoning RR1
Rooms
Basement Full, Partially Finished, Walk-out
Interior
Heating Hot Water
Cooling Central Air
Fireplaces Number 7
Exterior
Parking Features Attached Garage, Detached Garage
Garage Spaces 6.0
Pool Gunite, Heated, Pool House, In Ground Pool
Waterfront Description Not Applicable
Roof Type Asphalt Shingle
Building
Lot Description Lightly Wooded, Dry, Level Lot, Professionally Landscaped, Open Lot
Foundation Stone
Sewer Septic
Water Public Water Connected
Schools
Elementary Schools Salisbury
High Schools Regional District 1






