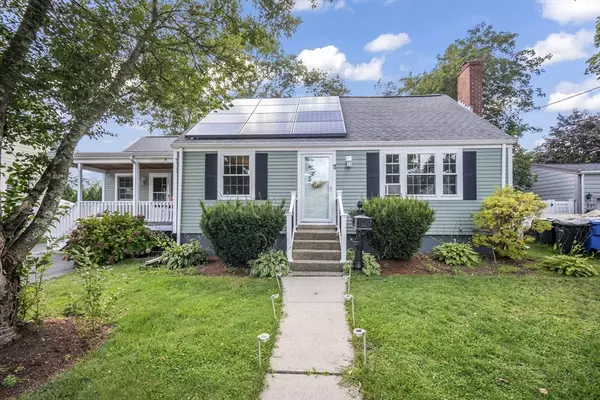
11 Glen Lane Randolph, MA 02368
5 Beds
3 Baths
1,920 SqFt
Open House
Sat Sep 13, 12:00pm - 2:00pm
Sun Sep 14, 12:00pm - 2:00pm
UPDATED:
Key Details
Property Type Single Family Home
Sub Type Single Family Residence
Listing Status Active
Purchase Type For Sale
Square Footage 1,920 sqft
Price per Sqft $354
MLS Listing ID 73429266
Style Cape
Bedrooms 5
Full Baths 3
HOA Y/N false
Year Built 1960
Annual Tax Amount $6,503
Tax Year 2025
Lot Size 8,276 Sqft
Acres 0.19
Property Sub-Type Single Family Residence
Property Description
Location
State MA
County Norfolk
Zoning R1
Direction GPS Friendly
Rooms
Basement Full, Concrete, Unfinished
Interior
Heating Central, Forced Air, Natural Gas
Cooling Wall Unit(s)
Flooring Tile, Hardwood
Fireplaces Number 1
Appliance Gas Water Heater, Tankless Water Heater, Oven, Dishwasher, Microwave, Range, Refrigerator
Laundry Electric Dryer Hookup, Washer Hookup
Exterior
Exterior Feature Porch, Patio, Rain Gutters, Storage, Professional Landscaping, Fenced Yard
Fence Fenced/Enclosed, Fenced
Community Features Public Transportation, Shopping, Park, Walk/Jog Trails, Stable(s), Medical Facility, Laundromat, Bike Path, Highway Access, House of Worship, Public School, Sidewalks
Utilities Available for Electric Range, for Electric Oven, for Electric Dryer, Washer Hookup
Roof Type Shingle
Total Parking Spaces 4
Garage No
Building
Lot Description Level
Foundation Concrete Perimeter
Sewer Public Sewer
Water Public
Architectural Style Cape
Schools
Elementary Schools Donovan
Middle Schools Randolph Community
High Schools Randolph High School
Others
Senior Community false






