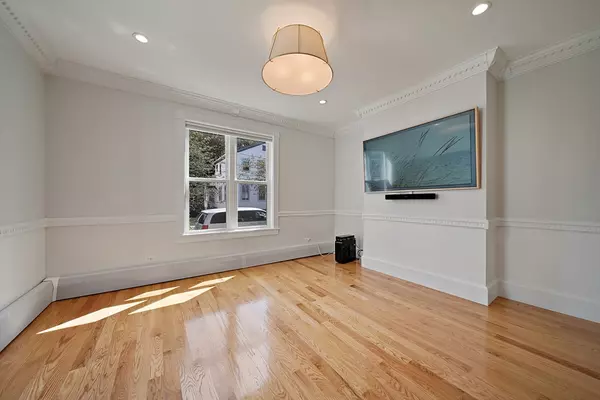
14 Dalton St Newburyport, MA 01950
3 Beds
2.5 Baths
1,810 SqFt
Open House
Sat Oct 11, 12:00pm - 1:30pm
Sun Oct 12, 11:00am - 12:30pm
UPDATED:
Key Details
Property Type Single Family Home
Sub Type Single Family Residence
Listing Status Active
Purchase Type For Sale
Square Footage 1,810 sqft
Price per Sqft $607
MLS Listing ID 73424800
Style Other (See Remarks)
Bedrooms 3
Full Baths 2
Half Baths 1
HOA Y/N false
Year Built 1878
Annual Tax Amount $6,027
Tax Year 2025
Property Sub-Type Single Family Residence
Property Description
Location
State MA
County Essex
Zoning R
Direction State Street to Greenleaf to Dalton St.
Rooms
Family Room Flooring - Hardwood, Recessed Lighting, Crown Molding, Decorative Molding
Primary Bedroom Level Second
Dining Room Flooring - Hardwood, Window(s) - Picture, Decorative Molding
Kitchen Closet, Flooring - Hardwood, Dining Area, Balcony / Deck, Countertops - Upgraded, Kitchen Island, Deck - Exterior, Recessed Lighting, Slider, Lighting - Pendant, Lighting - Overhead, Crown Molding, Pocket Door
Interior
Interior Features Home Office
Heating Baseboard
Cooling Window Unit(s), None
Flooring Hardwood, Flooring - Hardwood
Appliance Water Heater, Range, Dishwasher, Refrigerator
Laundry Flooring - Stone/Ceramic Tile, First Floor
Exterior
Fence Fenced/Enclosed
Community Features Public Transportation, Shopping, Pool, Tennis Court(s), Park, Walk/Jog Trails, Stable(s), Golf, Medical Facility, Laundromat, Bike Path, Conservation Area, Highway Access, House of Worship, Marina, Private School, Public School, T-Station
Roof Type Shingle
Total Parking Spaces 2
Garage No
Building
Lot Description Level
Foundation Stone, Other
Sewer Public Sewer
Water Public
Architectural Style Other (See Remarks)
Schools
Elementary Schools Bresnahan/Molin
Middle Schools Nock
High Schools Newburyport
Others
Pets Allowed Yes
Senior Community false
Virtual Tour https://www.zillow.com/view-imx/b6f65003-4594-4ea4-a39f-6a78b4c873be?setAttribution=mls&wl=true&initialViewType=pano&utm_source=dashboard






