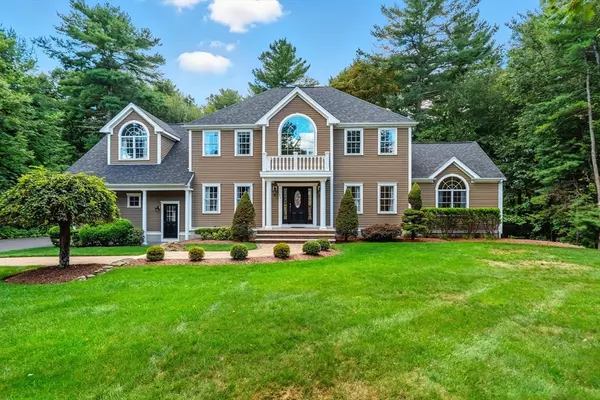51 Stonegate Dr East Bridgewater, MA 02333
4 Beds
3.5 Baths
3,988 SqFt
Open House
Sat Aug 30, 12:00pm - 2:00pm
Sun Aug 31, 12:00pm - 2:00pm
UPDATED:
Key Details
Property Type Single Family Home
Sub Type Single Family Residence
Listing Status Active
Purchase Type For Sale
Square Footage 3,988 sqft
Price per Sqft $282
Subdivision Stonegate Estates
MLS Listing ID 73421696
Style Colonial
Bedrooms 4
Full Baths 3
Half Baths 1
HOA Y/N false
Year Built 2003
Annual Tax Amount $11,937
Tax Year 2025
Lot Size 2.780 Acres
Acres 2.78
Property Sub-Type Single Family Residence
Property Description
Location
State MA
County Plymouth
Zoning 100
Direction Route 106 to Washington Street to Stonegate Drive
Rooms
Family Room Ceiling Fan(s), Vaulted Ceiling(s), Flooring - Hardwood, Deck - Exterior, Exterior Access, Open Floorplan, Recessed Lighting, Slider, Sunken
Basement Full, Finished, Walk-Out Access, Interior Entry
Primary Bedroom Level Second
Dining Room Flooring - Hardwood, Chair Rail, Open Floorplan, Decorative Molding, Tray Ceiling(s)
Kitchen Flooring - Hardwood, Dining Area, Pantry, Countertops - Stone/Granite/Solid, Countertops - Upgraded, Kitchen Island, Breakfast Bar / Nook, Cabinets - Upgraded, Deck - Exterior, Exterior Access, Open Floorplan, Recessed Lighting, Stainless Steel Appliances, Storage, Gas Stove, Lighting - Pendant
Interior
Interior Features Closet, Bathroom - Full, Bathroom - Tiled With Shower Stall, Closet - Linen, Countertops - Stone/Granite/Solid, Countertops - Upgraded, Chair Rail, Beadboard, Decorative Molding, Entrance Foyer, Game Room, Bathroom, Office
Heating Baseboard, Natural Gas
Cooling Central Air
Flooring Tile, Carpet, Bamboo, Hardwood, Flooring - Hardwood, Flooring - Stone/Ceramic Tile
Fireplaces Number 1
Fireplaces Type Family Room
Appliance Tankless Water Heater, Range, Oven, Dishwasher, Microwave, Refrigerator, Washer, Dryer, Range Hood
Laundry Flooring - Stone/Ceramic Tile, Electric Dryer Hookup, Washer Hookup, Second Floor
Exterior
Exterior Feature Porch, Deck - Composite, Covered Patio/Deck, Rain Gutters, Hot Tub/Spa, Storage, Sprinkler System, Screens
Garage Spaces 2.0
Community Features Public Transportation, Shopping, Walk/Jog Trails, Golf, Medical Facility, Conservation Area, Highway Access, House of Worship, Public School, T-Station, University
Utilities Available for Gas Range, for Electric Dryer, Washer Hookup
Roof Type Shingle
Total Parking Spaces 6
Garage Yes
Building
Lot Description Wooded, Level
Foundation Concrete Perimeter
Sewer Private Sewer
Water Public, Private
Architectural Style Colonial
Others
Senior Community false
Acceptable Financing Seller W/Participate, Contract
Listing Terms Seller W/Participate, Contract





