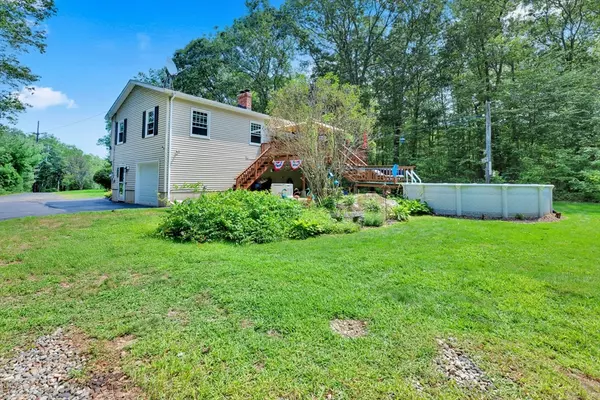150 Osborne Rd Ware, MA 01082
4 Beds
1.5 Baths
1,658 SqFt
OPEN HOUSE
Sun Aug 17, 11:30am - 1:00pm
UPDATED:
Key Details
Property Type Single Family Home
Sub Type Single Family Residence
Listing Status Active
Purchase Type For Sale
Square Footage 1,658 sqft
Price per Sqft $263
MLS Listing ID 73415469
Style Split Entry
Bedrooms 4
Full Baths 1
Half Baths 1
HOA Y/N false
Year Built 1995
Annual Tax Amount $4,965
Tax Year 2025
Lot Size 2.370 Acres
Acres 2.37
Property Sub-Type Single Family Residence
Property Description
Location
State MA
County Hampshire
Zoning RR
Direction Main to Crescent to Osborne. GPS friendly
Rooms
Basement Full, Partially Finished, Interior Entry, Garage Access, Concrete
Primary Bedroom Level First
Interior
Heating Baseboard, Oil
Cooling Window Unit(s)
Appliance Water Heater, Range, Dishwasher, Refrigerator, Washer, Dryer
Laundry In Basement
Exterior
Exterior Feature Pool - Above Ground
Garage Spaces 1.0
Pool Above Ground
Community Features Shopping, Park, Golf, Public School
Roof Type Shingle
Total Parking Spaces 4
Garage Yes
Private Pool true
Building
Lot Description Level
Foundation Concrete Perimeter
Sewer Private Sewer
Water Private
Architectural Style Split Entry
Others
Senior Community false
Virtual Tour https://dl.dropboxusercontent.com/scl/fi/6xeajk074y1q4341m3k5h/150-osbone-UN-BRANDED.mp4?rlkey=cf15w0c2xiu93lwae3ampjvrw&raw=1





