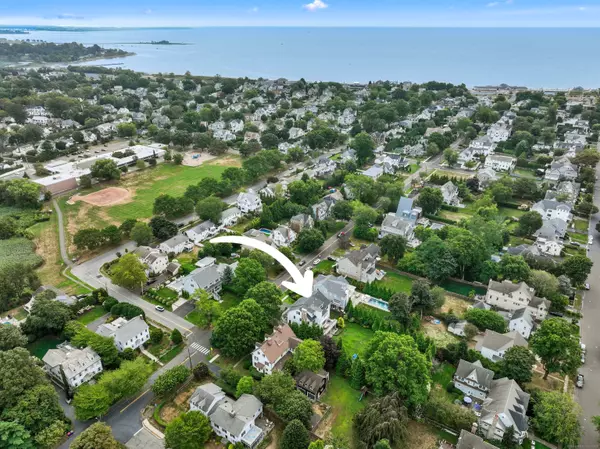254 Penfield Road Fairfield, CT 06824
5 Beds
5 Baths
4,856 SqFt
OPEN HOUSE
Thu Aug 14, 7:00am - 9:00am
UPDATED:
Key Details
Property Type Single Family Home
Listing Status Coming Soon
Purchase Type For Sale
Square Footage 4,856 sqft
Price per Sqft $761
MLS Listing ID 24117845
Style Colonial
Bedrooms 5
Full Baths 4
Half Baths 1
Year Built 2018
Annual Tax Amount $47,033
Lot Size 0.430 Acres
Property Description
Location
State CT
County Fairfield
Zoning A
Rooms
Basement None
Interior
Interior Features Auto Garage Door Opener, Cable - Pre-wired, Elevator, Open Floor Plan, Security System
Heating Hot Air, Zoned
Cooling Central Air, Zoned
Fireplaces Number 2
Exterior
Parking Features Tandem, Attached Garage
Garage Spaces 4.0
Pool In Ground Pool
Waterfront Description Not Applicable
Roof Type Asphalt Shingle
Building
Lot Description Fence - Full, Level Lot, Professionally Landscaped
Foundation Concrete
Sewer Public Sewer Connected
Water Public Water Connected
Schools
Elementary Schools Roger Sherman
Middle Schools Roger Ludlowe
High Schools Fairfield Ludlowe





