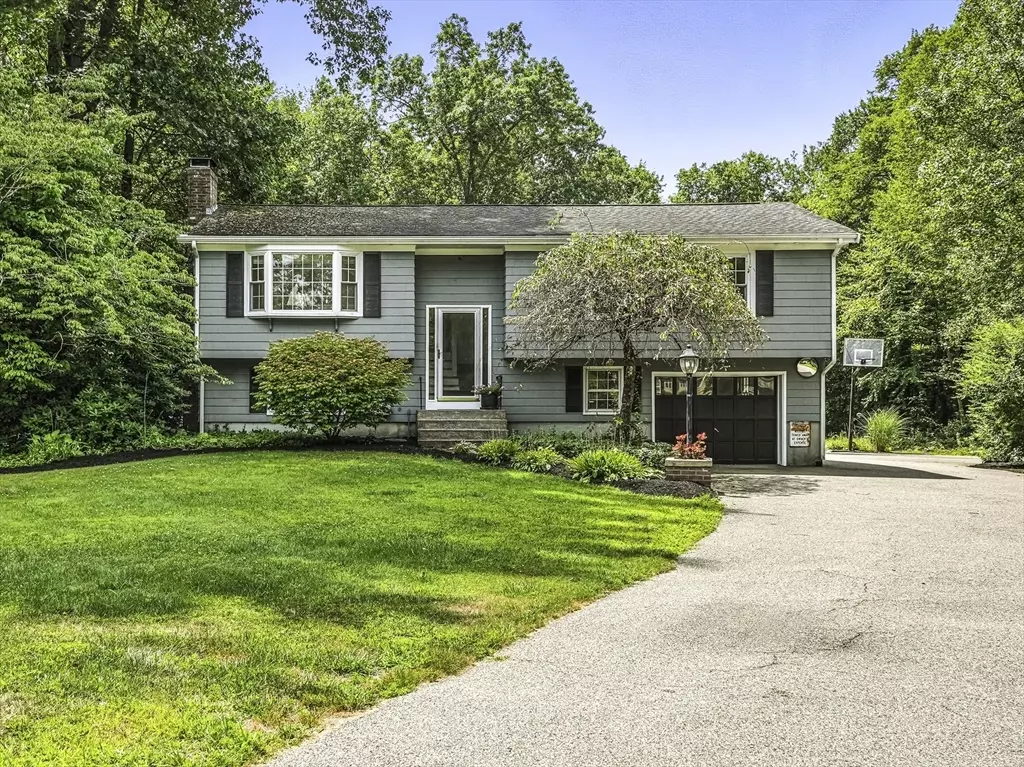41 Brookwood Rd Attleboro, MA 02703
3 Beds
1 Bath
2,100 SqFt
OPEN HOUSE
Wed Aug 13, 5:00pm - 6:30pm
Sat Aug 16, 10:00am - 12:00pm
Sun Aug 17, 2:00pm - 4:00pm
UPDATED:
Key Details
Property Type Single Family Home
Sub Type Single Family Residence
Listing Status Active
Purchase Type For Sale
Square Footage 2,100 sqft
Price per Sqft $304
Subdivision Briggs Corner
MLS Listing ID 73416216
Style Raised Ranch
Bedrooms 3
Full Baths 1
HOA Y/N false
Year Built 1970
Annual Tax Amount $5,206
Tax Year 2025
Lot Size 0.910 Acres
Acres 0.91
Property Sub-Type Single Family Residence
Property Description
Location
State MA
County Bristol
Area Briggs Corner
Zoning R1
Direction GPS
Rooms
Family Room Closet, Flooring - Laminate, Exterior Access, Wainscoting, Beadboard
Primary Bedroom Level First
Kitchen Cathedral Ceiling(s), Vaulted Ceiling(s), Closet/Cabinets - Custom Built, Flooring - Laminate, Dining Area, Countertops - Stone/Granite/Solid, Countertops - Upgraded, Kitchen Island, Breakfast Bar / Nook, Cabinets - Upgraded, Deck - Exterior, Exterior Access, Open Floorplan, Recessed Lighting, Stainless Steel Appliances, Lighting - Overhead
Interior
Interior Features Home Office-Separate Entry
Heating Baseboard, Oil, Pellet Stove
Cooling Window Unit(s)
Flooring Wood, Tile, Laminate
Fireplaces Number 1
Fireplaces Type Living Room
Appliance Water Heater, Tankless Water Heater, Range, Dishwasher, Microwave
Laundry Dryer Hookup - Electric, Washer Hookup, In Basement, Electric Dryer Hookup
Exterior
Exterior Feature Deck, Patio, Pool - Above Ground, Rain Gutters, Storage, Professional Landscaping, Garden
Garage Spaces 1.0
Pool Above Ground
Community Features Public Transportation, Pool, Tennis Court(s), Park, Walk/Jog Trails, Golf, Medical Facility, Laundromat, Conservation Area, Highway Access, House of Worship, Private School, Public School, T-Station, University
Utilities Available for Electric Range, for Electric Dryer, Washer Hookup
Roof Type Shingle
Total Parking Spaces 10
Garage Yes
Private Pool true
Building
Lot Description Wooded, Additional Land Avail., Level
Foundation Concrete Perimeter
Sewer Private Sewer
Water Public
Architectural Style Raised Ranch
Schools
Elementary Schools Hyman Fine
Middle Schools Wamsutta
High Schools Ahs
Others
Senior Community false
Acceptable Financing Contract
Listing Terms Contract





